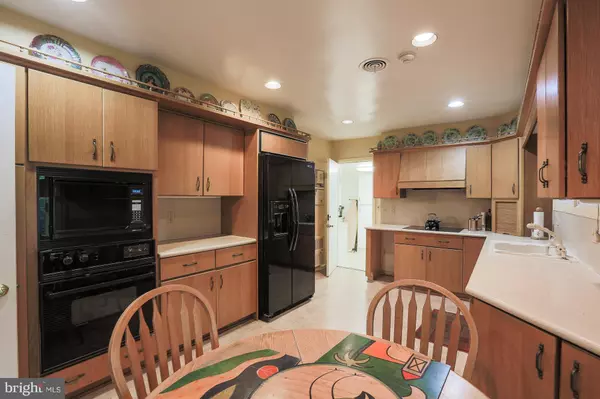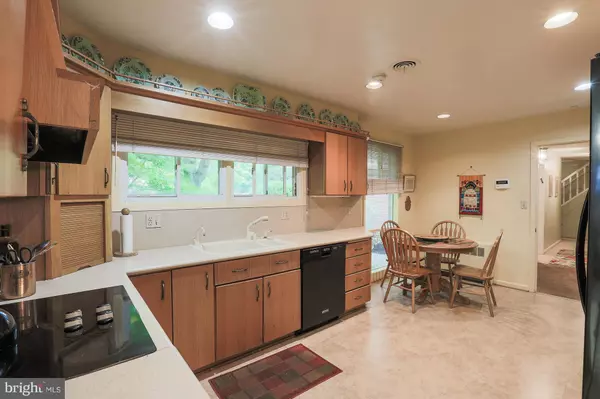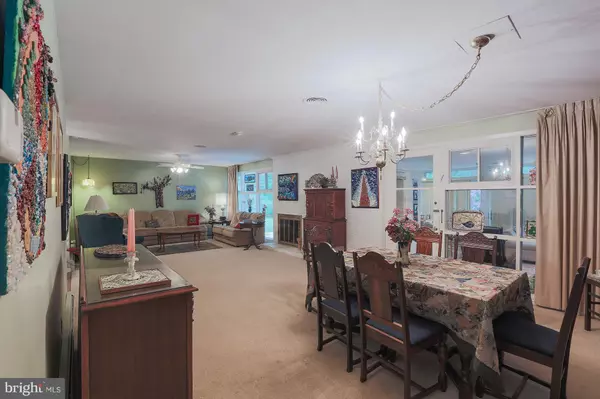$345,000
$375,000
8.0%For more information regarding the value of a property, please contact us for a free consultation.
3515 AUTUMN DR Baltimore, MD 21208
5 Beds
3 Baths
0.41 Acres Lot
Key Details
Sold Price $345,000
Property Type Single Family Home
Sub Type Detached
Listing Status Sold
Purchase Type For Sale
Subdivision Long Meadow Estates
MLS Listing ID 1000161501
Sold Date 09/12/17
Style Ranch/Rambler
Bedrooms 5
Full Baths 3
HOA Y/N N
Originating Board MRIS
Year Built 1952
Annual Tax Amount $5,108
Tax Year 2016
Lot Size 0.408 Acres
Acres 0.41
Property Description
Great opportunity in Longmeadow Estates! Conveniently located! Open living room & spacious dining room is the perfect space to entertain family & friends. 3 Bedrooms plus Den/study on main level. MSTR BR w/private bath & ample storage thru-out. 2 BRs on the upper level. Sunroom addition & huge backyard - perfect for outdoor fun!! Awaits your personal touches. Includes 1 Year Home Warranty!
Location
State MD
County Baltimore
Rooms
Other Rooms Living Room, Dining Room, Primary Bedroom, Bedroom 2, Bedroom 3, Bedroom 4, Bedroom 5, Kitchen, Foyer, Study, Sun/Florida Room, Laundry
Main Level Bedrooms 3
Interior
Interior Features Kitchen - Galley, Kitchen - Country, Kitchen - Eat-In, Primary Bath(s), Built-Ins, Entry Level Bedroom, Window Treatments, Wood Floors, Floor Plan - Traditional
Hot Water Oil
Heating Hot Water, Radiant, Baseboard - Electric
Cooling Attic Fan, Central A/C
Fireplaces Number 1
Fireplaces Type Equipment, Fireplace - Glass Doors
Equipment Washer/Dryer Hookups Only, Cooktop, Dishwasher, Disposal, Dryer, Dryer - Front Loading, Microwave, Oven - Wall, Refrigerator, Washer, Washer - Front Loading
Fireplace Y
Window Features Double Pane,Screens
Appliance Washer/Dryer Hookups Only, Cooktop, Dishwasher, Disposal, Dryer, Dryer - Front Loading, Microwave, Oven - Wall, Refrigerator, Washer, Washer - Front Loading
Heat Source Electric, Oil
Exterior
Garage Spaces 1.0
Water Access N
Roof Type Asphalt
Accessibility None
Attached Garage 1
Total Parking Spaces 1
Garage Y
Private Pool N
Building
Story 2
Sewer Public Sewer
Water Public
Architectural Style Ranch/Rambler
Level or Stories 2
New Construction N
Schools
Middle Schools Pikesville
High Schools Pikesville
School District Baltimore County Public Schools
Others
Senior Community No
Tax ID 04030307062700
Ownership Fee Simple
Security Features Main Entrance Lock,Smoke Detector
Special Listing Condition Standard
Read Less
Want to know what your home might be worth? Contact us for a FREE valuation!

Our team is ready to help you sell your home for the highest possible price ASAP

Bought with Dassi Lazar • Pickwick Realty





