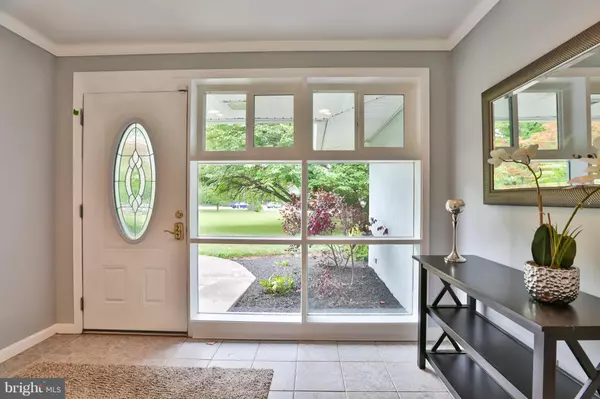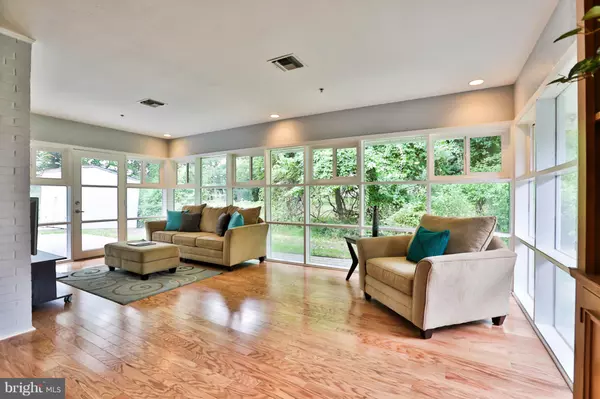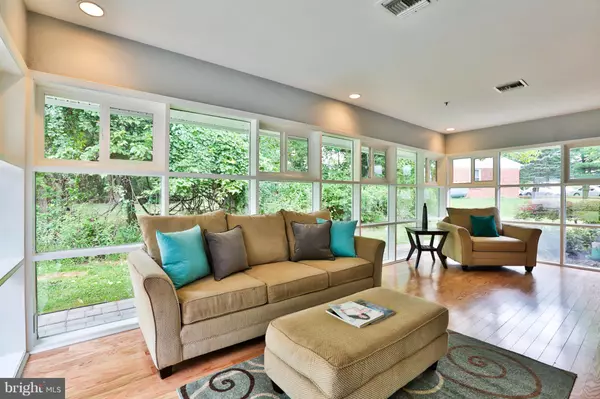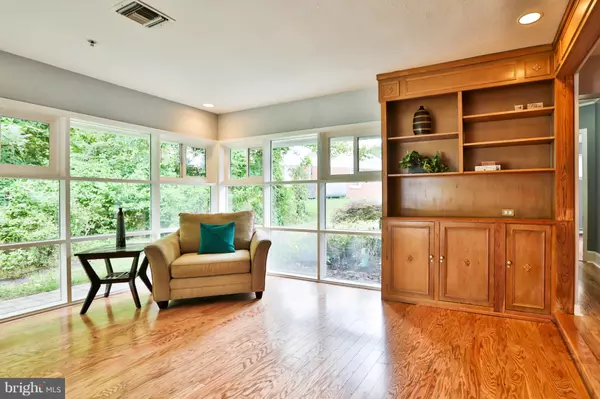$370,000
$379,000
2.4%For more information regarding the value of a property, please contact us for a free consultation.
7900 STEVENSON RD Baltimore, MD 21208
4 Beds
2 Baths
1,650 SqFt
Key Details
Sold Price $370,000
Property Type Single Family Home
Sub Type Detached
Listing Status Sold
Purchase Type For Sale
Square Footage 1,650 sqft
Price per Sqft $224
Subdivision Long Meadow Estates
MLS Listing ID 1000043054
Sold Date 09/08/17
Style Ranch/Rambler
Bedrooms 4
Full Baths 2
HOA Y/N N
Abv Grd Liv Area 1,650
Originating Board MRIS
Year Built 1952
Annual Tax Amount $4,822
Tax Year 2016
Lot Size 0.674 Acres
Acres 0.67
Property Description
Enjoy 1 lvl living in this immaculate home! Handicap accessible. Filled w/ natural light this home offers a spacious, functional layout perfect for hosting friends. Stunning HW flrs thru out. Unwind in LR, enjoy built-ins, cozy sitting & dining area. Eat-in space in kit for a quick bite & abundant cabinets. The MSTR feats attd priv BA. Newly replaced plumbing, AC & heating system plus newer roof!
Location
State MD
County Baltimore
Rooms
Other Rooms Living Room, Dining Room, Primary Bedroom, Bedroom 2, Bedroom 3, Bedroom 4, Kitchen, Family Room, Foyer
Main Level Bedrooms 4
Interior
Interior Features Combination Kitchen/Living, Kitchen - Table Space, Kitchen - Eat-In, Primary Bath(s), Upgraded Countertops, Wood Floors, Floor Plan - Traditional
Hot Water Natural Gas
Heating Forced Air
Cooling Central A/C
Fireplaces Number 1
Fireplaces Type Mantel(s)
Equipment Cooktop, Dishwasher, Disposal, Dryer, Icemaker, Oven - Self Cleaning, Refrigerator, Washer, Water Dispenser
Fireplace Y
Appliance Cooktop, Dishwasher, Disposal, Dryer, Icemaker, Oven - Self Cleaning, Refrigerator, Washer, Water Dispenser
Heat Source Natural Gas
Exterior
Water Access N
Roof Type Asphalt
Accessibility Level Entry - Main, Other Bath Mod, Roll-in Shower, Roll-under Vanity
Garage N
Private Pool N
Building
Story 1
Sewer Public Sewer
Water Public
Architectural Style Ranch/Rambler
Level or Stories 1
Additional Building Above Grade
New Construction N
Schools
Elementary Schools Wellwood International
Middle Schools Pikesville
High Schools Pikesville
School District Baltimore County Public Schools
Others
Senior Community No
Tax ID 04030303052190
Ownership Fee Simple
Security Features Electric Alarm,Main Entrance Lock,Smoke Detector,Security System
Special Listing Condition Standard
Read Less
Want to know what your home might be worth? Contact us for a FREE valuation!

Our team is ready to help you sell your home for the highest possible price ASAP

Bought with Linda L Giovanni • Coldwell Banker Realty





