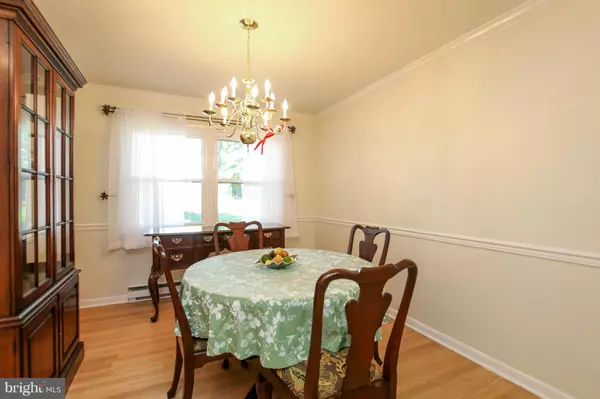$425,000
$425,000
For more information regarding the value of a property, please contact us for a free consultation.
4910 CHERRY TREE LN Sykesville, MD 21784
3 Beds
2 Baths
6.1 Acres Lot
Key Details
Sold Price $425,000
Property Type Single Family Home
Sub Type Detached
Listing Status Sold
Purchase Type For Sale
Subdivision Buckingham Manor
MLS Listing ID 1000418483
Sold Date 10/01/16
Style Ranch/Rambler
Bedrooms 3
Full Baths 2
HOA Y/N N
Originating Board MRIS
Year Built 1973
Annual Tax Amount $4,044
Tax Year 2015
Lot Size 6.100 Acres
Acres 6.1
Property Description
GREAT NEW PRICE! Gorgeous 6.10 AC lot w/well-maintained all brick 3 BR, 2 BA rancher, 2 car GAR & extra parking pad*32'x32' block barn w/loft & electric*HW floors*Updated baths*KIT w/granite, maple cabinets, SS appls, Viking stove*Eat-in kitchen*Separate LR & DR*Ceramic floors*Freshly painted*large fenced patio*Spacious LL w/wood stove insert & space for rooms*Also includes gutter helmets.
Location
State MD
County Carroll
Rooms
Other Rooms Living Room, Dining Room, Primary Bedroom, Bedroom 2, Bedroom 3, Kitchen, Family Room, Basement, Breakfast Room
Basement Outside Entrance, Side Entrance, Sump Pump, Daylight, Partial, Full, Heated, Shelving, Space For Rooms, Walkout Level
Main Level Bedrooms 3
Interior
Interior Features Family Room Off Kitchen, Kitchen - Country, Kitchen - Island, Dining Area, Breakfast Area, Upgraded Countertops, Window Treatments, Primary Bath(s), Wood Floors, Wood Stove, Chair Railings, Crown Moldings, Floor Plan - Traditional
Hot Water Electric
Heating Baseboard - Electric
Cooling Central A/C
Fireplaces Number 1
Fireplaces Type Screen
Equipment Dishwasher, Dryer, Exhaust Fan, Icemaker, Microwave, Refrigerator, Stove, Washer, Water Heater, Extra Refrigerator/Freezer
Fireplace Y
Window Features Screens
Appliance Dishwasher, Dryer, Exhaust Fan, Icemaker, Microwave, Refrigerator, Stove, Washer, Water Heater, Extra Refrigerator/Freezer
Heat Source Electric
Exterior
Exterior Feature Brick, Patio(s), Porch(es)
Parking Features Garage Door Opener, Garage - Front Entry
Garage Spaces 2.0
Fence Chain Link, Rear
Water Access N
Accessibility None
Porch Brick, Patio(s), Porch(es)
Attached Garage 2
Total Parking Spaces 2
Garage Y
Private Pool N
Building
Lot Description Cleared, Landscaping
Story 3+
Sewer Septic Exists
Water Well
Architectural Style Ranch/Rambler
Level or Stories 3+
Structure Type Dry Wall
New Construction N
Schools
Elementary Schools Eldersburg
High Schools Liberty
School District Carroll County Public Schools
Others
Senior Community No
Tax ID 0714012796
Ownership Fee Simple
Horse Feature Horses Allowed
Special Listing Condition Standard
Read Less
Want to know what your home might be worth? Contact us for a FREE valuation!

Our team is ready to help you sell your home for the highest possible price ASAP

Bought with Karen E Hecht • Heritage Realty Services





