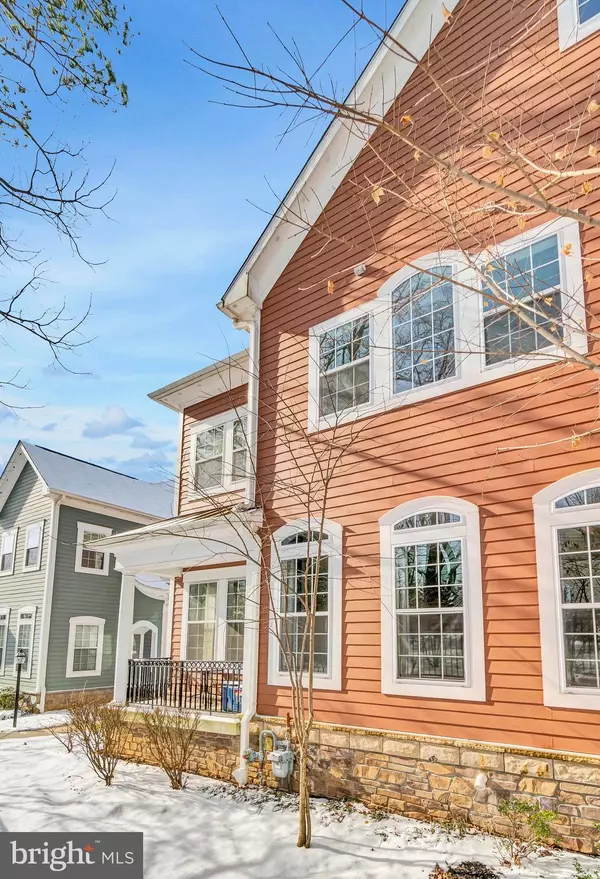$650,000
$679,900
4.4%For more information regarding the value of a property, please contact us for a free consultation.
6321 CANTER WAY #25 Baltimore, MD 21212
4 Beds
4 Baths
4,394 SqFt
Key Details
Sold Price $650,000
Property Type Condo
Sub Type Condo/Co-op
Listing Status Sold
Purchase Type For Sale
Square Footage 4,394 sqft
Price per Sqft $147
Subdivision Woodbrook
MLS Listing ID MDBC382298
Sold Date 04/11/19
Style Colonial
Bedrooms 4
Full Baths 3
Half Baths 1
Condo Fees $500/mo
HOA Y/N N
Abv Grd Liv Area 2,994
Originating Board BRIGHT
Year Built 2011
Annual Tax Amount $8,294
Tax Year 2018
Lot Size 2,371 Sqft
Acres 0.05
Property Description
Exquisite townhouse in the Woodbrook at Charles development. Welcome home to this open-concept living townhome featuring Brazilian wood flooring, ten-foot ceilings, brand new custom designed kitchen, cafe deck, and so much more! Entering the front door brings you to the grand foyer, with the left leading to dining area, office, patio, two-car heated garage and half bath; to the right you will find the kitchen of your dreams, new appliances, enormous living room with gas fireplace, and cafe deck off kitchen. Upstairs you are brought to three beds with a large full bath, additional master bedroom with en-suite bath and walk-in closet, and finally a bedroom-level laundry room. Downstairs you are transported to an entertaining oasis! Slate floor kitchen area with dining, entertainment area, custom-fitness center, storage space and full bath with double shower head glass encased shower. Condo takes care of everything on the outside - from windows to siding to roof to snow removal, trash removal, lawn maintenance and so much more! Easy access to commuter routes as this townhome lies in the heart of Towson, minutes to GBMC and St. Joes, and merely steps to Starbucks & Eddys. all the convenience of the county and a three-minute drive to the city. Welcome home!
Location
State MD
County Baltimore
Zoning RES
Rooms
Basement Other, Full, Fully Finished, Heated, Improved, Interior Access
Interior
Interior Features Breakfast Area, Built-Ins, Bar, Carpet, Ceiling Fan(s), Crown Moldings, Dining Area, Family Room Off Kitchen, Floor Plan - Open, Kitchen - Gourmet, Kitchenette, Primary Bath(s), Recessed Lighting, Upgraded Countertops, Walk-in Closet(s), Wet/Dry Bar, Wood Floors, Other
Heating Central, Forced Air
Cooling Central A/C, Ceiling Fan(s)
Fireplaces Number 1
Equipment Built-In Microwave, Dishwasher, Disposal, Dryer, Icemaker, Oven - Wall, Range Hood, Refrigerator, Stove, Washer
Appliance Built-In Microwave, Dishwasher, Disposal, Dryer, Icemaker, Oven - Wall, Range Hood, Refrigerator, Stove, Washer
Heat Source Natural Gas
Exterior
Parking Features Garage Door Opener, Garage - Front Entry, Additional Storage Area, Inside Access, Other
Garage Spaces 2.0
Amenities Available None
Water Access N
Accessibility None
Attached Garage 2
Total Parking Spaces 2
Garage Y
Building
Story 3+
Sewer Public Sewer
Water Public
Architectural Style Colonial
Level or Stories 3+
Additional Building Above Grade, Below Grade
New Construction N
Schools
School District Baltimore County Public Schools
Others
HOA Fee Include All Ground Fee,Common Area Maintenance,Ext Bldg Maint,Lawn Care Front,Lawn Care Rear,Lawn Care Side,Lawn Maintenance,Road Maintenance,Sewer,Snow Removal,Trash,Water
Senior Community No
Tax ID 04092500008211
Ownership Condominium
Special Listing Condition Standard
Read Less
Want to know what your home might be worth? Contact us for a FREE valuation!

Our team is ready to help you sell your home for the highest possible price ASAP

Bought with Karen L Callahan • Long & Foster Real Estate, Inc.





