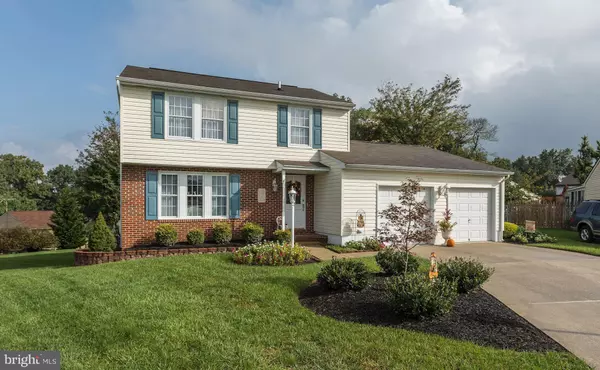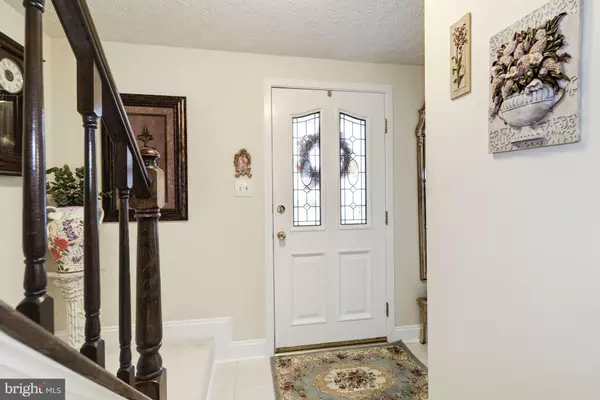$280,000
$279,900
For more information regarding the value of a property, please contact us for a free consultation.
8913 GOLDEN TREE LN Baltimore, MD 21221
3 Beds
3 Baths
2,380 SqFt
Key Details
Sold Price $280,000
Property Type Single Family Home
Sub Type Detached
Listing Status Sold
Purchase Type For Sale
Square Footage 2,380 sqft
Price per Sqft $117
Subdivision Goldentree
MLS Listing ID 1009290294
Sold Date 11/30/18
Style Colonial
Bedrooms 3
Full Baths 2
Half Baths 1
HOA Y/N N
Abv Grd Liv Area 1,540
Originating Board BRIGHT
Year Built 1980
Annual Tax Amount $3,449
Tax Year 2018
Lot Size 7,735 Sqft
Acres 0.18
Property Description
Open Sunday; Oct 14th;1-3PM. Pride of ownership shows inside and out! Impeccably maintained colonial on cul-de-sac in saught after Goldentree neighborhood. Gorgeous,high end, custom bath remodels in master & hallway bathrooms. Replacement windows & added trim work. Family Room w/FirePlace. Low maintenance 16'x16' Trex Deck off Family Rm/Kitchen.Great Outdoor Living! Water Heater 2016; Brand New Fridge;Like New Microwave & Stove!Professionally lanscaped & maintained yard.Replacement Windows;Custom window treatments throughout.Expanisve storage in garage attic-pull down steps.Imagine celebrating Thanksgiving Dinner & Holidays in your new home with family and friends! Extra room in basement could be 4th bedroom, Office, Recreation/Game Room?Lots of possibilities! Dont' hesitate on this one!
Location
State MD
County Baltimore
Zoning RESIDENTIAL
Rooms
Other Rooms Living Room, Dining Room, Primary Bedroom, Bedroom 2, Bedroom 3, Kitchen, Game Room, Family Room, Foyer, Laundry
Basement Other, Fully Finished, Improved, Sump Pump, Interior Access
Interior
Interior Features Attic, Attic/House Fan, Family Room Off Kitchen, Floor Plan - Traditional, Formal/Separate Dining Room, Kitchen - Eat-In, Window Treatments
Hot Water Electric
Heating Electric
Cooling Heat Pump(s), Central A/C
Flooring Carpet, Ceramic Tile, Vinyl
Fireplaces Number 1
Fireplaces Type Wood
Equipment Built-In Microwave, Disposal, Dryer, ENERGY STAR Refrigerator, Oven/Range - Electric, Washer, Water Heater, Water Dispenser, Icemaker
Furnishings No
Fireplace Y
Window Features Replacement,Screens
Appliance Built-In Microwave, Disposal, Dryer, ENERGY STAR Refrigerator, Oven/Range - Electric, Washer, Water Heater, Water Dispenser, Icemaker
Heat Source Electric
Laundry Lower Floor
Exterior
Exterior Feature Deck(s)
Parking Features Additional Storage Area, Garage - Front Entry, Garage Door Opener
Garage Spaces 4.0
Utilities Available Water Available, Sewer Available, Cable TV
Water Access N
View Trees/Woods, Garden/Lawn
Roof Type Asphalt
Accessibility None
Porch Deck(s)
Attached Garage 2
Total Parking Spaces 4
Garage Y
Building
Lot Description Backs to Trees, Cul-de-sac, Landscaping, No Thru Street, Rear Yard
Story 3+
Foundation Block
Sewer Public Sewer
Water Public
Architectural Style Colonial
Level or Stories 3+
Additional Building Above Grade, Below Grade
Structure Type Dry Wall
New Construction N
Schools
Elementary Schools Orems
Middle Schools Stemmers Run
High Schools Kenwood High Ib And Sports Science
School District Baltimore County Public Schools
Others
Senior Community No
Tax ID 04151800013807
Ownership Fee Simple
SqFt Source Estimated
Security Features Smoke Detector
Acceptable Financing Cash, Conventional, FHA, VA
Horse Property N
Listing Terms Cash, Conventional, FHA, VA
Financing Cash,Conventional,FHA,VA
Special Listing Condition Standard
Read Less
Want to know what your home might be worth? Contact us for a FREE valuation!

Our team is ready to help you sell your home for the highest possible price ASAP

Bought with Lee R. Tessier • Tessier Real Estate





