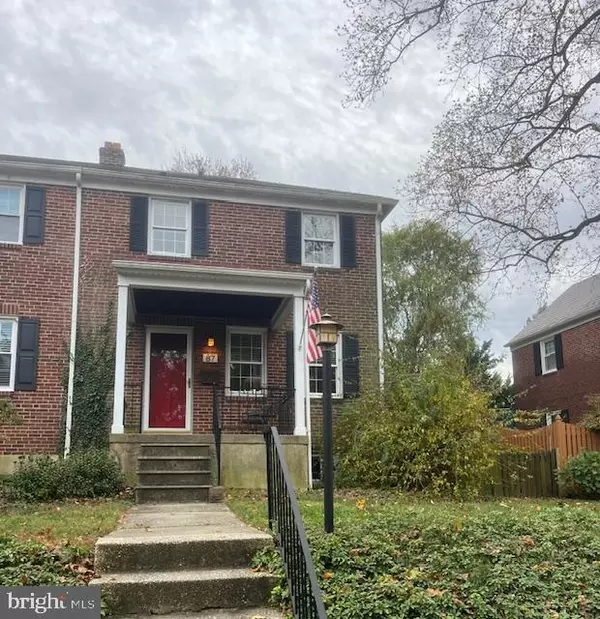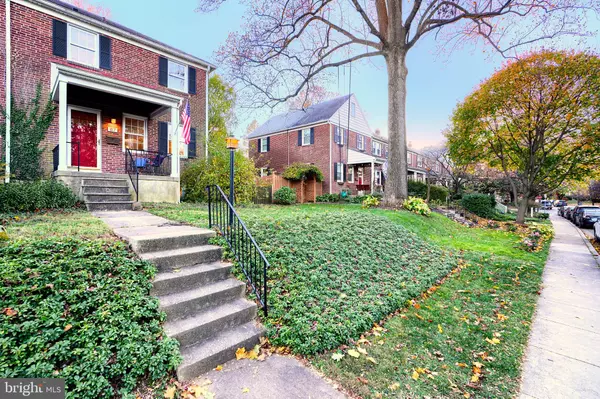$405,000
$399,900
1.3%For more information regarding the value of a property, please contact us for a free consultation.
87 MURDOCK RD Baltimore, MD 21212
3 Beds
2 Baths
1,555 SqFt
Key Details
Sold Price $405,000
Property Type Townhouse
Sub Type End of Row/Townhouse
Listing Status Sold
Purchase Type For Sale
Square Footage 1,555 sqft
Price per Sqft $260
Subdivision Rodgers Forge
MLS Listing ID MDBC2112340
Sold Date 12/23/24
Style Colonial
Bedrooms 3
Full Baths 1
Half Baths 1
HOA Y/N N
Abv Grd Liv Area 1,320
Originating Board BRIGHT
Year Built 1943
Annual Tax Amount $3,623
Tax Year 2024
Lot Size 3,850 Sqft
Acres 0.09
Property Description
OPEN HOUSE - SAT. 11/16- 12-2pm....Pre-Ravens Sun. 11/17-11am-1pm....Best Value for END of Group in Rodgers Forge!...Avail ASAP!... Immaculate End of Group townhome in the Historic "Old Forge" Architectual details found throughout this home with Hardwood Floors, Arches, crown molding detail and built-ins!... Charming Covered Front porch w/a location set back on a landscaped hill- wonderful curb appeal! - Oversized yard - rear and side -perfect for pets or children's play!... Must see the Covered patio w/awning & accent lighting adds a spacious setting for entertaining!.... Gourmet OPEN Island Kitchen w/Stainless Appliances , granite counters, ceramic tile flooring too. A short walk to TOP RATED Baltimore County schools Rodgers Forge ES, Dumbarton MS......Lower Level Rec Room w/NEW Carpeting (2024) ,BA & Laundry area.... Freshly painted throughout in 2024- Neutral decor....Walkability to the Tot Lot, Shoppes at Anneslie, Starbucks, Charmery, Ritas, Nanas etc. A quick commute to Downtown & local universities. Welcome Home!
Location
State MD
County Baltimore
Zoning RS
Rooms
Other Rooms Living Room, Dining Room, Primary Bedroom, Bedroom 2, Bedroom 3, Kitchen, Family Room, Utility Room
Basement Connecting Stairway, Outside Entrance, Rear Entrance, Improved, Partially Finished, Walkout Stairs
Interior
Interior Features Attic, Kitchen - Gourmet, Breakfast Area, Dining Area, Window Treatments, Upgraded Countertops, Wood Floors, Recessed Lighting, Floor Plan - Traditional
Hot Water Natural Gas
Heating Radiator
Cooling Central A/C
Equipment Washer/Dryer Hookups Only, Dishwasher, Dryer, Exhaust Fan, Extra Refrigerator/Freezer, Icemaker, Microwave, Oven/Range - Gas, Refrigerator, Washer
Fireplace N
Window Features Vinyl Clad,Double Pane,Screens
Appliance Washer/Dryer Hookups Only, Dishwasher, Dryer, Exhaust Fan, Extra Refrigerator/Freezer, Icemaker, Microwave, Oven/Range - Gas, Refrigerator, Washer
Heat Source Natural Gas
Exterior
Exterior Feature Patio(s)
Fence Rear
Water Access N
Roof Type Slate
Accessibility None
Porch Patio(s)
Garage N
Building
Story 3
Foundation Other
Sewer Public Septic
Water Public
Architectural Style Colonial
Level or Stories 3
Additional Building Above Grade, Below Grade
Structure Type Plaster Walls
New Construction N
Schools
Elementary Schools Rodgers Forge
Middle Schools Dumbarton
High Schools Towson
School District Baltimore County Public Schools
Others
Senior Community No
Tax ID 04090916005110
Ownership Fee Simple
SqFt Source Estimated
Special Listing Condition Standard
Read Less
Want to know what your home might be worth? Contact us for a FREE valuation!

Our team is ready to help you sell your home for the highest possible price ASAP

Bought with Alison J Dax • Cummings & Co Realtors





