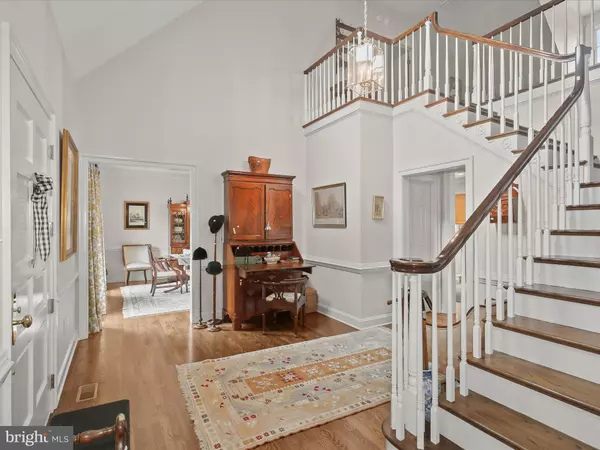$1,200,000
$1,250,000
4.0%For more information regarding the value of a property, please contact us for a free consultation.
2816 SAGEWOOD DR Glenwood, MD 21738
4 Beds
6 Baths
4,248 SqFt
Key Details
Sold Price $1,200,000
Property Type Single Family Home
Sub Type Detached
Listing Status Sold
Purchase Type For Sale
Square Footage 4,248 sqft
Price per Sqft $282
Subdivision Wellington
MLS Listing ID MDHW2041784
Sold Date 10/08/24
Style Colonial
Bedrooms 4
Full Baths 4
Half Baths 2
HOA Fees $37/ann
HOA Y/N Y
Abv Grd Liv Area 3,948
Originating Board BRIGHT
Year Built 1996
Annual Tax Amount $12,381
Tax Year 2024
Lot Size 2.700 Acres
Acres 2.7
Property Description
Discover unparalleled elegance in this breathtaking brick colonial estate, nestled on over 2 acres of meticulously manicured grounds in the prestigious Wellington area of Glenwood. Perfectly designed for luxurious living and grand entertaining, this home features a charming patio with stunning views of the expansive, landscaped gardens. Step inside through the three-car garage or the grand front entrance and be welcomed by a sophisticated foyer showcasing chair railings, a dramatic vaulted two-story ceiling, and gleaming hardwood floors that flow seamlessly throughout the residence. The formal living room exudes grandeur with its high ceilings, one of three architecturally detailed fireplaces, an exquisite mantle, and double crown molding. Adjacent to the formal living room is the dining room, ideal for hosting lavish gatherings or intimate dinners, adorned with chair railings, crown molding, and direct access to the gourmet kitchen. Culinary enthusiasts will adore the kitchen, which boasts an expansive center island, premium 36-inch cabinetry, top-of-the-line stainless steel appliances, a wet bar, a charming garden window, and luxurious granite countertops. The adjoining breakfast area opens to the family room, where plantation shutters and custom built-in bookcases flank the second fireplace, creating a cozy yet refined ambiance. The sunroom, accessible from the sitting room, is a sanctuary of natural light, featuring large windows, elegant ceramic tile flooring, and stylish fixtures. The primary bedroom suite offers a retreat-like experience with multiple walk-in closets, a private sitting room, and a lavish en suite bathroom equipped with dual vanities, a spacious soaking tub, and a walk-in shower. Above the garage, an additional suite includes a bedroom, a living room, and a full bath, perfect for guests or an au pair. The upper-level houses two more bedrooms with private baths and plush carpeting, offering serene personal spaces. The versatile lower level includes a sophisticated wine room, a powder room, and expansive recreation and game areas centered around the third fireplace, with seamless access to the picturesque rear yard. Conveniently located near major commuter routes MD-29, MD-32, and I-70, this estate ensures easy travel to numerous points of interest. Experience the epitome of luxury living in this exceptional Glenwood estate, where every detail is perfectly crafted.
Location
State MD
County Howard
Zoning RCDEO
Direction Northwest
Rooms
Other Rooms Living Room, Dining Room, Primary Bedroom, Sitting Room, Bedroom 2, Bedroom 3, Bedroom 4, Kitchen, Game Room, Family Room, Foyer, Breakfast Room, Sun/Florida Room, Other, Office, Recreation Room, Bonus Room
Basement Connecting Stairway, Fully Finished, Full, Heated, Improved, Interior Access, Outside Entrance, Rear Entrance, Space For Rooms, Sump Pump, Walkout Stairs, Windows, Workshop
Main Level Bedrooms 1
Interior
Interior Features Additional Stairway, Breakfast Area, Carpet, Ceiling Fan(s), Chair Railings, Crown Moldings, Dining Area, Double/Dual Staircase, Entry Level Bedroom, Family Room Off Kitchen, Floor Plan - Traditional, Formal/Separate Dining Room, Kitchen - Eat-In, Kitchen - Gourmet, Kitchen - Island, Kitchen - Table Space, Primary Bath(s), Recessed Lighting, Bathroom - Soaking Tub, Bathroom - Stall Shower, Bathroom - Tub Shower, Upgraded Countertops, Walk-in Closet(s), Wet/Dry Bar, Wine Storage, Wood Floors
Hot Water Natural Gas
Heating Heat Pump(s)
Cooling Central A/C
Flooring Carpet, Ceramic Tile, Hardwood
Fireplaces Number 3
Fireplaces Type Gas/Propane, Wood, Mantel(s), Screen, Fireplace - Glass Doors
Equipment Cooktop, Dishwasher, Disposal, Dryer, Exhaust Fan, Freezer, Icemaker, Oven - Double, Oven - Self Cleaning, Oven - Wall, Refrigerator, Stainless Steel Appliances, Washer, Water Dispenser, Water Heater
Fireplace Y
Window Features Bay/Bow,Double Hung,Double Pane,Storm,Screens,Vinyl Clad
Appliance Cooktop, Dishwasher, Disposal, Dryer, Exhaust Fan, Freezer, Icemaker, Oven - Double, Oven - Self Cleaning, Oven - Wall, Refrigerator, Stainless Steel Appliances, Washer, Water Dispenser, Water Heater
Heat Source Electric
Laundry Dryer In Unit, Has Laundry, Hookup, Main Floor, Washer In Unit
Exterior
Exterior Feature Patio(s)
Parking Features Garage Door Opener, Garage - Side Entry, Oversized, Inside Access
Garage Spaces 3.0
Water Access N
View Garden/Lawn
Roof Type Shingle
Accessibility None
Porch Patio(s)
Attached Garage 3
Total Parking Spaces 3
Garage Y
Building
Lot Description Backs to Trees, Cul-de-sac, Front Yard, Landscaping, No Thru Street, Rear Yard, SideYard(s)
Story 3
Foundation Other
Sewer Septic Exists
Water Well
Architectural Style Colonial
Level or Stories 3
Additional Building Above Grade, Below Grade
Structure Type 2 Story Ceilings,9'+ Ceilings,Dry Wall,High,Vaulted Ceilings
New Construction N
Schools
School District Howard County Public School System
Others
Senior Community No
Tax ID 1404349563
Ownership Fee Simple
SqFt Source Assessor
Security Features Main Entrance Lock,Smoke Detector
Special Listing Condition Standard
Read Less
Want to know what your home might be worth? Contact us for a FREE valuation!

Our team is ready to help you sell your home for the highest possible price ASAP

Bought with Robert J Chew • Berkshire Hathaway HomeServices PenFed Realty





