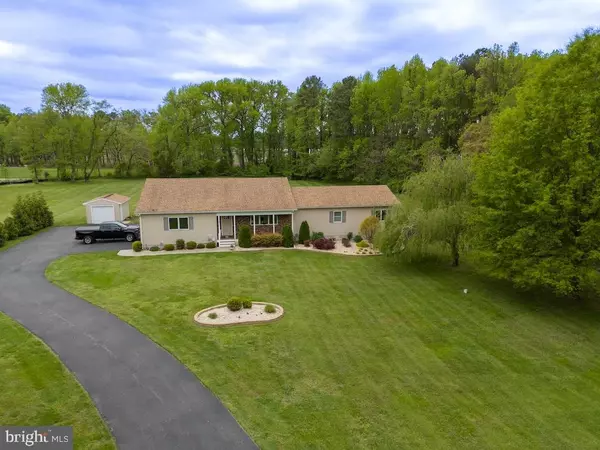$675,000
$659,900
2.3%For more information regarding the value of a property, please contact us for a free consultation.
124 LITTLE NECK RD Stevensville, MD 21666
3 Beds
2 Baths
1,680 SqFt
Key Details
Sold Price $675,000
Property Type Single Family Home
Sub Type Detached
Listing Status Sold
Purchase Type For Sale
Square Footage 1,680 sqft
Price per Sqft $401
Subdivision Baldwin Acres
MLS Listing ID MDQA2009514
Sold Date 06/07/24
Style Ranch/Rambler
Bedrooms 3
Full Baths 2
HOA Y/N N
Abv Grd Liv Area 1,680
Originating Board BRIGHT
Year Built 2017
Annual Tax Amount $3,688
Tax Year 2024
Lot Size 2.340 Acres
Acres 2.34
Property Description
Rare opportuinty to own this serene, private home nestled on 2.3 manicured acres about 1 mile from the Chesapeake Bay Bridge. The beauty of this property is the location which feels very rural but is convienent to schools, shopping, restaurants and all the eastern shore has to offer. This charming rancher was built with meticulous detail in 2017 with 3 bedrooms and 2 full baths with all rooms handicap accessible. Gourmet kitchen with granite counter and backsplash and stainless steel appliances. The primary bathroom has a large walk or wheel in tile shower and an exterior door to an outside shower. The washer and dryer are also conveniently located in the primary bathroom. Primary bedroom has two walk-in closets and a lovely bank of Pella windows overlooking the yard. Car enthusiasts dream with four car attached garage and one car detached garage. Gorgeous screened in porch with trek floors and stacked stone walls perfect for entertaining or watching the hummingbirds. Paver pathways lead to backyard patio with brick fireplace to enjoy cozy evenings and star gazing. Welcome to the shore!
Location
State MD
County Queen Annes
Zoning NC-2
Rooms
Main Level Bedrooms 3
Interior
Interior Features Carpet, Entry Level Bedroom, Formal/Separate Dining Room, Kitchen - Gourmet, Primary Bath(s), Walk-in Closet(s), Water Treat System
Hot Water Electric
Heating Heat Pump(s)
Cooling Central A/C
Equipment Built-In Microwave, Cooktop, Dishwasher, Dryer, Exhaust Fan, Icemaker, Oven/Range - Electric, Refrigerator, Stainless Steel Appliances, Washer
Fireplace N
Appliance Built-In Microwave, Cooktop, Dishwasher, Dryer, Exhaust Fan, Icemaker, Oven/Range - Electric, Refrigerator, Stainless Steel Appliances, Washer
Heat Source Electric
Exterior
Exterior Feature Porch(es), Screened, Patio(s)
Parking Features Garage - Side Entry, Garage Door Opener
Garage Spaces 5.0
Water Access N
View Garden/Lawn
Accessibility Roll-in Shower, 2+ Access Exits
Porch Porch(es), Screened, Patio(s)
Attached Garage 4
Total Parking Spaces 5
Garage Y
Building
Lot Description Cleared, Landscaping, Secluded
Story 1
Foundation Crawl Space
Sewer On Site Septic
Water Well
Architectural Style Ranch/Rambler
Level or Stories 1
Additional Building Above Grade, Below Grade
New Construction N
Schools
School District Queen Anne'S County Public Schools
Others
Senior Community No
Tax ID 1804121759
Ownership Fee Simple
SqFt Source Assessor
Acceptable Financing Cash, Conventional, FHA, USDA, VA
Listing Terms Cash, Conventional, FHA, USDA, VA
Financing Cash,Conventional,FHA,USDA,VA
Special Listing Condition Standard
Read Less
Want to know what your home might be worth? Contact us for a FREE valuation!

Our team is ready to help you sell your home for the highest possible price ASAP

Bought with Mary Stevens • Long & Foster Real Estate, Inc.





