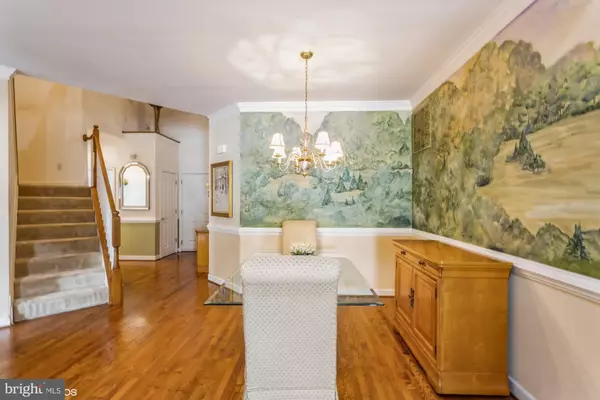$530,000
$500,000
6.0%For more information regarding the value of a property, please contact us for a free consultation.
1441 OVERLOOK WAY Bel Air, MD 21014
3 Beds
3 Baths
2,869 SqFt
Key Details
Sold Price $530,000
Property Type Townhouse
Sub Type Interior Row/Townhouse
Listing Status Sold
Purchase Type For Sale
Square Footage 2,869 sqft
Price per Sqft $184
Subdivision Hickory Overlook
MLS Listing ID MDHR2025898
Sold Date 11/15/23
Style Carriage House,Colonial,Villa
Bedrooms 3
Full Baths 3
HOA Fees $116/ann
HOA Y/N Y
Abv Grd Liv Area 1,639
Originating Board BRIGHT
Year Built 2005
Annual Tax Amount $3,378
Tax Year 2023
Lot Size 5,000 Sqft
Acres 0.11
Property Description
OFFER DEADLINE MONDAY, OCTOBER 16TH AT NOON
Welcome to your spacious and inviting villa in the sought-after 55+ community! This delightful home offers a blend of comfort, convenience, and natural beauty.
As you step inside, a two-story foyer welcomes you, setting the stage for the elegance that awaits throughout. The main level features a primary bedroom with an attached bathroom and a generous walk-in closet, providing ease and luxury. An additional bedroom/office, full bath, and a dining area ensure that this villa accommodates your needs perfectly.
The heart of the home is the well-appointed kitchen. With ample counter space, 42" cabinets, under and above cabinet lighting, and a hardwood floor, it's a chef's dream. The kitchen also boasts a pantry and convenient access to the laundry area, making daily chores a breeze. An inviting eat-in area offers the ideal spot to enjoy morning coffee or casual meals.
Hardwood floors and plantation shutters grace the main level, adding a touch of elegance to every room. The sunroom, sharing a two-sided gas fireplace with the living room, provides a cozy space to unwind while enjoying the view of the rear yard.
Step outside onto the large deck, featuring two retractable awnings, perfect for outdoor entertaining. The deck also offers stairs leading down to the rear yard, creating a seamless transition between indoor and outdoor living. With a peaceful common area and wooded backdrop, this outdoor space is a private oasis.
The 2-car garage, complete with garage door openers and storage, is easily accessed through the kitchen. Additionally, there's driveway parking for 2 cars and ample additional parking available in the neighborhood.
Upstairs, a loft overlooks the living room, creating an open and airy feel. The high ceilings throughout the home enhance the sense of space and elegance.
For those in need of extra storage, a floored attic space and a storage room in the fully finished basement provide ample options. The basement also offers an additional bedroom and full bath, making it a versatile space for guests or hobbies.
Ceiling fans are thoughtfully placed in most rooms, ensuring comfort year-round. While the house is in great condition, it offers an opportunity to customize and make it your own with new paint and carpet.
This villa presents a wonderful opportunity to embrace 55+ community living at its finest. Don't miss your chance to call this house your home. Schedule a viewing today and experience the perfect blend of comfort and convenience in a serene setting.
Location
State MD
County Harford
Zoning R3
Rooms
Other Rooms Living Room, Dining Room, Primary Bedroom, Bedroom 2, Bedroom 3, Kitchen, Basement, Foyer, Breakfast Room, Sun/Florida Room, Laundry, Loft, Storage Room, Primary Bathroom, Full Bath
Basement Daylight, Partial, Full, Fully Finished, Interior Access, Outside Entrance, Poured Concrete, Rear Entrance, Shelving, Sump Pump, Walkout Stairs, Windows
Main Level Bedrooms 2
Interior
Interior Features Attic, Carpet, Ceiling Fan(s), Chair Railings, Crown Moldings, Dining Area, Entry Level Bedroom, Family Room Off Kitchen, Floor Plan - Open, Kitchen - Eat-In, Kitchen - Table Space, Pantry, Primary Bath(s), Recessed Lighting, Solar Tube(s), Sprinkler System, Tub Shower, Wainscotting, Upgraded Countertops, Walk-in Closet(s), Window Treatments, Wood Floors
Hot Water Natural Gas
Heating Forced Air, Programmable Thermostat
Cooling Ceiling Fan(s), Central A/C, Programmable Thermostat
Flooring Ceramic Tile, Carpet, Hardwood, Solid Hardwood, Vinyl
Fireplaces Number 1
Fireplaces Type Double Sided, Gas/Propane, Mantel(s)
Equipment Built-In Microwave, Dishwasher, Disposal, Dryer, Exhaust Fan, Extra Refrigerator/Freezer, Oven/Range - Electric, Refrigerator, Stainless Steel Appliances, Washer, Water Heater
Fireplace Y
Window Features Double Hung,Double Pane,Insulated
Appliance Built-In Microwave, Dishwasher, Disposal, Dryer, Exhaust Fan, Extra Refrigerator/Freezer, Oven/Range - Electric, Refrigerator, Stainless Steel Appliances, Washer, Water Heater
Heat Source Natural Gas
Laundry Main Floor, Has Laundry
Exterior
Exterior Feature Deck(s)
Parking Features Garage - Front Entry, Additional Storage Area, Garage Door Opener, Inside Access, Oversized
Garage Spaces 4.0
Water Access N
View Panoramic, Trees/Woods
Roof Type Shingle
Accessibility None
Porch Deck(s)
Attached Garage 2
Total Parking Spaces 4
Garage Y
Building
Lot Description Backs - Open Common Area, Cul-de-sac, Interior, No Thru Street
Story 3
Foundation Permanent, Passive Radon Mitigation
Sewer Public Sewer
Water Public
Architectural Style Carriage House, Colonial, Villa
Level or Stories 3
Additional Building Above Grade, Below Grade
Structure Type 2 Story Ceilings,9'+ Ceilings,Vaulted Ceilings,Dry Wall,High
New Construction N
Schools
School District Harford County Public Schools
Others
HOA Fee Include Lawn Care Front,Lawn Care Rear,Lawn Care Side,Lawn Maintenance,Management,Snow Removal
Senior Community Yes
Age Restriction 55
Tax ID 1303367673
Ownership Fee Simple
SqFt Source Assessor
Security Features Smoke Detector,Sprinkler System - Indoor
Acceptable Financing Cash, Conventional, FHA, VA
Listing Terms Cash, Conventional, FHA, VA
Financing Cash,Conventional,FHA,VA
Special Listing Condition Standard
Read Less
Want to know what your home might be worth? Contact us for a FREE valuation!

Our team is ready to help you sell your home for the highest possible price ASAP

Bought with Erika McLaughlin Stockson • Coldwell Banker Realty





