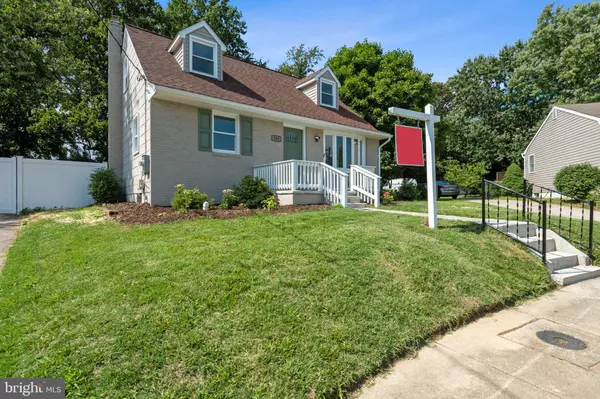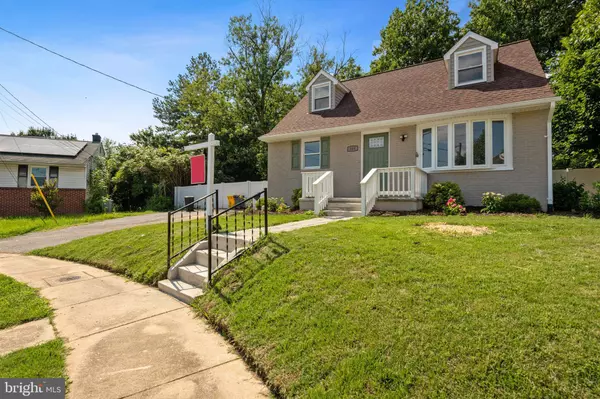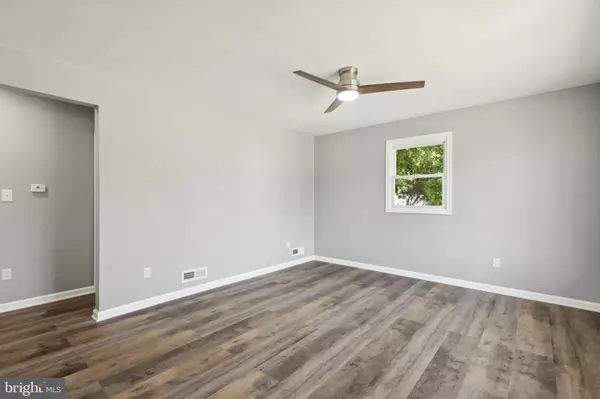$425,000
$425,000
For more information regarding the value of a property, please contact us for a free consultation.
208 MARY CT Glen Burnie, MD 21061
4 Beds
2 Baths
1,670 SqFt
Key Details
Sold Price $425,000
Property Type Single Family Home
Sub Type Detached
Listing Status Sold
Purchase Type For Sale
Square Footage 1,670 sqft
Price per Sqft $254
Subdivision Olan Plaza
MLS Listing ID MDAA2065026
Sold Date 09/01/23
Style Cape Cod
Bedrooms 4
Full Baths 2
HOA Y/N N
Abv Grd Liv Area 1,170
Originating Board BRIGHT
Year Built 1959
Annual Tax Amount $2,995
Tax Year 2023
Lot Size 0.257 Acres
Acres 0.26
Property Description
WOW! HUGE PRICE ADJUSTMENT!! MOVE-IN BEFORE SCHOOLS START!! Honey, stop the car!! This beautiful 3 level, 4 bedroom Cape Cod has brand new renovations! With a premium location sitting on over a quarter-acre lot at the end of a quiet culdesac. The private backyard is fully fenced-in with a privacy fence and surrounded by bamboo that gives you amazing privacy! A wide driveway that can fit multiple cars. This home could be perfect for a multi-family or roommates looking for separate space. The driveway leads to the backyard where there is a basement walkout door that will take you to the huge finished basement with a family room, wood-burning stone fireplace, bedroom, and unfinished storage area where you can easily put in a full bathroom and kitchenette! The main level features a master bedroom, a full bath, formal dining room, living room, open layout, and a beautifully updated kitchen! The upper level has 2 very large bedrooms with tall ceilings and a full bath. All appliances are brand new/ never been used. New drywall and paint throughout, new LVP floors and carpet, new fixtures and doors, completely updated bathrooms, roof is 3 years old and has a warranty. Seller is providing a 1 year home warranty. Like buying a new home! Let's make it yours! MOVE-IN READY!! Just in time for summer BBQ's and parties! Buyer can choose backsplash for the kitchen, and seller will install. Hurry before it's gone!
Location
State MD
County Anne Arundel
Zoning R5
Rooms
Other Rooms Bedroom 2, Bedroom 3, Bedroom 4, Family Room, Bedroom 1, Bathroom 1, Bathroom 2
Basement Daylight, Partial, Fully Finished, Interior Access, Outside Entrance, Rear Entrance, Space For Rooms, Walkout Stairs
Main Level Bedrooms 1
Interior
Interior Features Carpet, Entry Level Bedroom, Formal/Separate Dining Room, Upgraded Countertops
Hot Water Natural Gas
Heating Forced Air
Cooling Central A/C
Flooring Carpet, Luxury Vinyl Plank
Fireplaces Number 1
Equipment Built-In Microwave, Dishwasher, Disposal, Oven/Range - Gas, Refrigerator, Stove, Dryer, Washer
Fireplace Y
Appliance Built-In Microwave, Dishwasher, Disposal, Oven/Range - Gas, Refrigerator, Stove, Dryer, Washer
Heat Source Natural Gas
Exterior
Garage Spaces 4.0
Fence Fully, Privacy, Rear
Water Access N
Roof Type Architectural Shingle
Accessibility None
Total Parking Spaces 4
Garage N
Building
Lot Description Cul-de-sac, Front Yard, Level, No Thru Street, Partly Wooded, Rear Yard
Story 3
Foundation Brick/Mortar
Sewer Public Sewer
Water Public
Architectural Style Cape Cod
Level or Stories 3
Additional Building Above Grade, Below Grade
New Construction N
Schools
School District Anne Arundel County Public Schools
Others
Senior Community No
Tax ID 020560512631305
Ownership Fee Simple
SqFt Source Assessor
Acceptable Financing Cash, Conventional, FHA, VA
Listing Terms Cash, Conventional, FHA, VA
Financing Cash,Conventional,FHA,VA
Special Listing Condition Standard
Read Less
Want to know what your home might be worth? Contact us for a FREE valuation!

Our team is ready to help you sell your home for the highest possible price ASAP

Bought with Kevin P Carroll • Douglas Realty LLC





