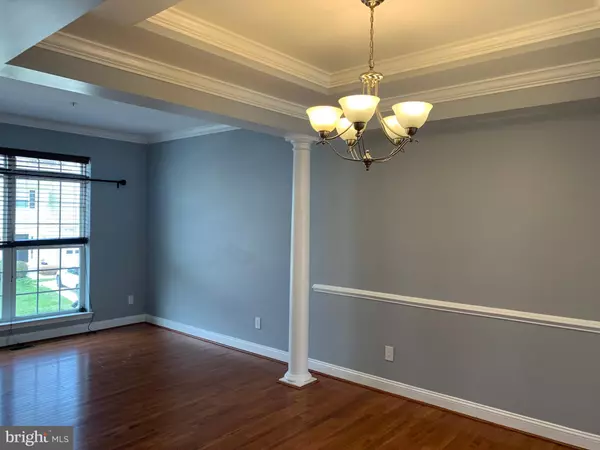$436,000
$429,000
1.6%For more information regarding the value of a property, please contact us for a free consultation.
713 PERTHSHIRE PL #72 Abingdon, MD 21009
3 Beds
4 Baths
2,660 SqFt
Key Details
Sold Price $436,000
Property Type Condo
Sub Type Condo/Co-op
Listing Status Sold
Purchase Type For Sale
Square Footage 2,660 sqft
Price per Sqft $163
Subdivision Monmouth Meadows
MLS Listing ID MDHR2020404
Sold Date 04/28/23
Style Colonial
Bedrooms 3
Full Baths 3
Half Baths 1
Condo Fees $120/mo
HOA Fees $61/qua
HOA Y/N Y
Abv Grd Liv Area 2,160
Originating Board BRIGHT
Year Built 2007
Annual Tax Amount $3,232
Tax Year 2022
Property Description
OFFER RECEIVED-DEADLINE FOR OFFERS SUNDAY, APRIL 2 @2pm. Luxury garage townhome with over 2800 sq. ft of living space. Gourmet kitchen w/Granite, Island, SSA's, freshly painted cabinets, pantry, and sliding door to a spacious deck, great for entertaining friends and family this summer! Beautiful main level with moldings, columns, office w/french doors, and elegant living and dining room w/tray ceilings, hardwood floors throughout the entire house with 9 ft ceilings. The light-filled family room area is located off the kitchen. The upper level features a primary bedroom with a large WIC and spa bath w/separate shower and soaking tub. Two spacious bedrooms, a hall bath, and laundry complete the second level. Finished lower level w/sliding door to the backyard and full bath. Conveniently located to shopping, I-95, restaurants, minutes to APG, and so much more. HOA/CONDO fees include lawn care, pool, and gym.
Location
State MD
County Harford
Zoning R3COS
Rooms
Basement Garage Access, Fully Finished, Heated, Improved, Walkout Level, Windows
Interior
Interior Features Ceiling Fan(s), Crown Moldings, Family Room Off Kitchen, Floor Plan - Open, Formal/Separate Dining Room, Kitchen - Island, Recessed Lighting, Sprinkler System, Walk-in Closet(s), Upgraded Countertops, Window Treatments, Wood Floors, Pantry, Chair Railings, Butlers Pantry
Hot Water Natural Gas
Heating Forced Air
Cooling Ceiling Fan(s), Central A/C
Flooring Ceramic Tile, Luxury Vinyl Plank, Hardwood
Equipment Built-In Microwave, Dishwasher, Disposal, Dryer, Exhaust Fan, Icemaker, Oven - Wall, Refrigerator, Stove, Washer, Water Heater
Furnishings No
Fireplace N
Window Features Screens,Sliding,Storm,Vinyl Clad
Appliance Built-In Microwave, Dishwasher, Disposal, Dryer, Exhaust Fan, Icemaker, Oven - Wall, Refrigerator, Stove, Washer, Water Heater
Heat Source Natural Gas
Laundry Upper Floor
Exterior
Parking Features Garage Door Opener, Garage - Front Entry
Garage Spaces 1.0
Amenities Available Community Center, Pool - Outdoor
Water Access N
Accessibility None
Attached Garage 1
Total Parking Spaces 1
Garage Y
Building
Lot Description Interior
Story 3
Foundation Concrete Perimeter
Sewer Public Sewer
Water Public
Architectural Style Colonial
Level or Stories 3
Additional Building Above Grade, Below Grade
Structure Type 9'+ Ceilings,Dry Wall
New Construction N
Schools
School District Harford County Public Schools
Others
Pets Allowed Y
HOA Fee Include Lawn Maintenance,Reserve Funds,Trash
Senior Community No
Tax ID 1301382659
Ownership Condominium
Horse Property N
Special Listing Condition Standard
Pets Allowed No Pet Restrictions
Read Less
Want to know what your home might be worth? Contact us for a FREE valuation!

Our team is ready to help you sell your home for the highest possible price ASAP

Bought with Christopher T Drewer • EXP Realty, LLC





