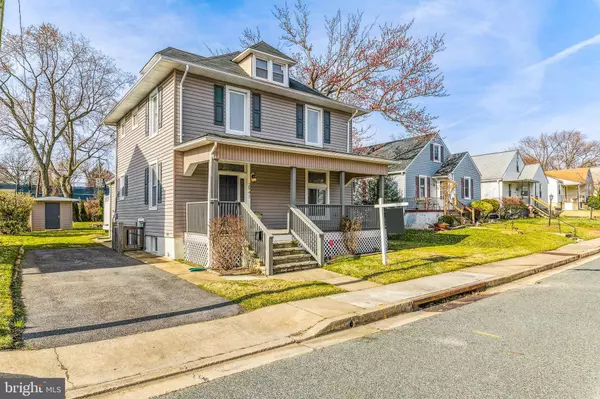$386,152
$375,000
3.0%For more information regarding the value of a property, please contact us for a free consultation.
2941 MANNS AVE Parkville, MD 21234
3 Beds
4 Baths
2,476 SqFt
Key Details
Sold Price $386,152
Property Type Single Family Home
Sub Type Detached
Listing Status Sold
Purchase Type For Sale
Square Footage 2,476 sqft
Price per Sqft $155
Subdivision Parkville
MLS Listing ID MDBC2060880
Sold Date 04/25/23
Style Cape Cod
Bedrooms 3
Full Baths 3
Half Baths 1
HOA Y/N N
Abv Grd Liv Area 1,692
Originating Board BRIGHT
Year Built 1923
Annual Tax Amount $2,682
Tax Year 2022
Lot Size 7,700 Sqft
Acres 0.18
Lot Dimensions 1.00 x
Property Description
BACK ON ACTIVE. BUYER FAILED TO PERFORM, HER LOSS YOUR WIN! HURRY BEFORE IT'S TOO LATE! Absolutely stunning 3 bedrooms, 3.5 full baths+ bonus room in Parkville waiting for you. This glamorous home welcomes you to a foyer followed with an open floor layout featuring a living room, dining room and a beautifully renovated kitchen with granite countertops, stainless steel appliances and an island with pendant lights. Gleaming hardwood floors throughout the main level, a powder room off the kitchen with a walkout to a lovely new TREX DECK patio with privacy fence. A big backyard ready for your cookouts and entertaining and a convenient shed for additional storage. On the upper level, the owner's suite with a huge renovated bathroom, dual vanities & dual showers and a fantastic bonus room in the attic, perfect for an office, studio, workout room, crafts or use your imagination to enjoy this perfect bonus space. Two other bedrooms and a full bathroom also on this level. On the lower level, a finished basement can be used as a family room, media room or guest bedroom with a renovated full bathroom. UPGRADES INCLUDE: HVAC, Windows, Roof, electrical and plumbing upgrades, LIFETIME WATERPROOF WARRANTY, TREX deck/patio, designer kitchen and bathrooms. Welcome home, schedule a showing today. WATCH VIRTUAL TOUR
Location
State MD
County Baltimore
Zoning R
Rooms
Other Rooms Living Room, Dining Room, Primary Bedroom, Bedroom 2, Bedroom 3, Kitchen, Family Room, Bathroom 2, Bathroom 3, Attic, Primary Bathroom, Half Bath
Basement Fully Finished
Interior
Interior Features Dining Area, Kitchen - Island
Hot Water Electric
Heating Central
Cooling Central A/C
Fireplace N
Heat Source Natural Gas
Exterior
Garage Spaces 2.0
Water Access N
Accessibility None
Total Parking Spaces 2
Garage N
Building
Story 3
Foundation Other
Sewer Public Sewer
Water Public
Architectural Style Cape Cod
Level or Stories 3
Additional Building Above Grade, Below Grade
New Construction N
Schools
School District Baltimore County Public Schools
Others
Senior Community No
Tax ID 04090926400310
Ownership Fee Simple
SqFt Source Assessor
Acceptable Financing FHA, Conventional, Cash, VA
Listing Terms FHA, Conventional, Cash, VA
Financing FHA,Conventional,Cash,VA
Special Listing Condition Standard
Read Less
Want to know what your home might be worth? Contact us for a FREE valuation!

Our team is ready to help you sell your home for the highest possible price ASAP

Bought with Ryan Bandell • Keller Williams Realty Centre





