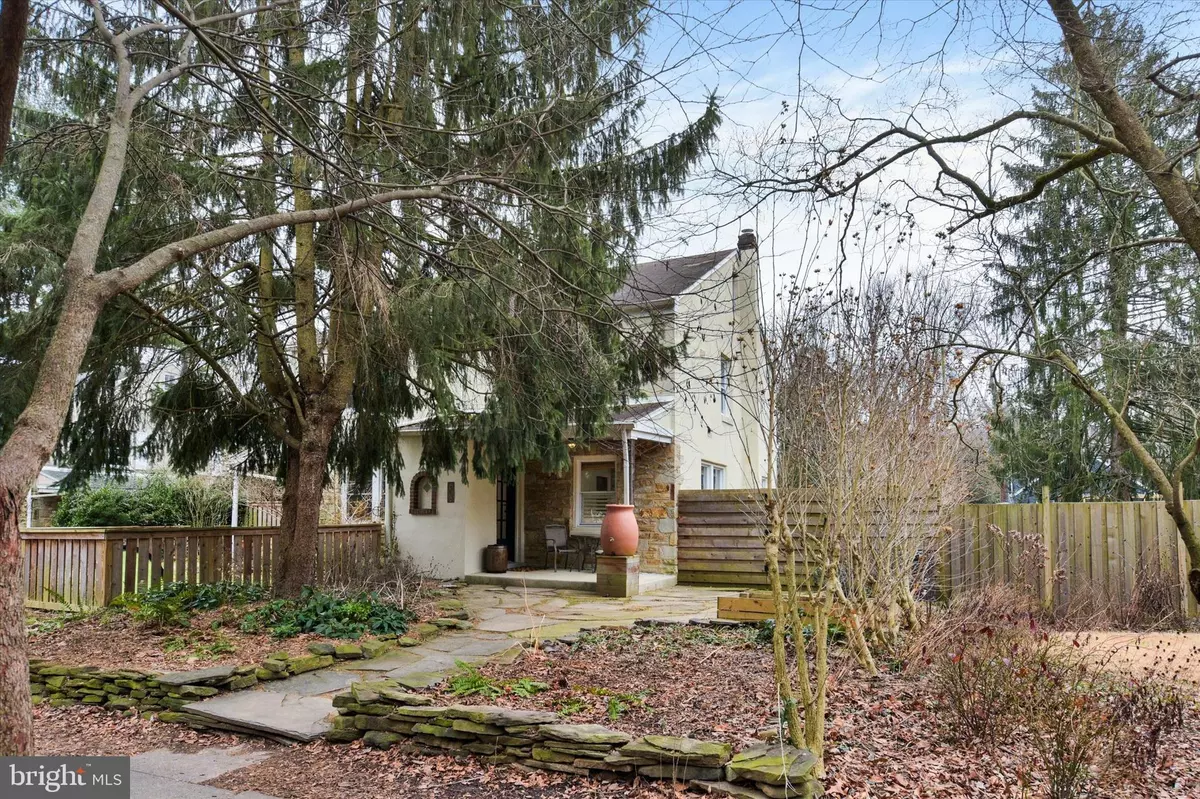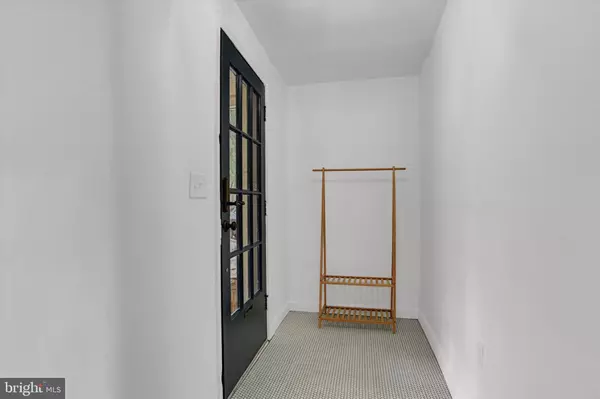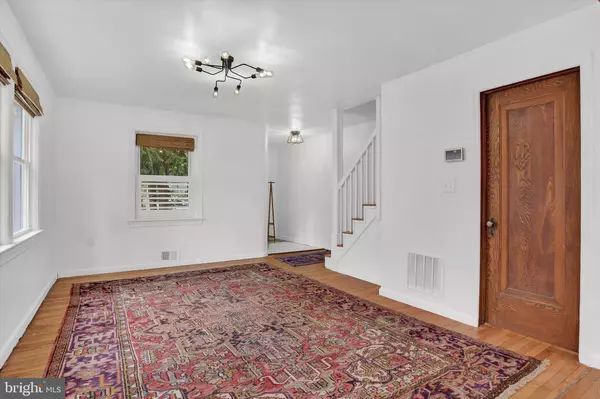$400,000
$387,000
3.4%For more information regarding the value of a property, please contact us for a free consultation.
615 DEEPDENE RD Baltimore, MD 21210
2 Beds
2 Baths
1,608 SqFt
Key Details
Sold Price $400,000
Property Type Single Family Home
Sub Type Twin/Semi-Detached
Listing Status Sold
Purchase Type For Sale
Square Footage 1,608 sqft
Price per Sqft $248
Subdivision Tuxedo Park
MLS Listing ID MDBA2074572
Sold Date 03/10/23
Style Tudor
Bedrooms 2
Full Baths 2
HOA Y/N N
Abv Grd Liv Area 1,408
Originating Board BRIGHT
Year Built 1947
Annual Tax Amount $5,797
Tax Year 2022
Property Description
**OFFERS ARE IN HAND......SELLERS ARE ASKING FOR BEST AND FINAL BY 5 PM ON FRIDAY.
Absolutely charming Tuxedo Park home with a cottage garden feel.....a few short blocks from the best that Roland Park has to offer! Handsome flagstone path leads to the cozy, covered front porch and glass paneled front door. Main floor open concept with recently unpdated kitchen.....stainless appliances, quartz counters and large picture window, overlooking the fenced backyard. Dining area has built-in banquette seating. Original hardwood floors throughout. 2nd floor features two bright bedrooms, stackable washer/dryer and a full bathroom that was redone in the last year. Entire house has been rewired and replumbed! Also a water line has been run to the 3rd floor/attic for possible 3rd bedroom and bath. Finished lower level outfitted with french drains, and has an impressive full bathroom with huge, glass walled shower and free standing tub. Nicely landscaped side and backyards, featuring stunning Roses of Sharon and mature plantings, and a large, composite deck. 1-car garage. Behind the rear gate are large raised garden beds, which can be removed to have a parking pad if desired. Just a couple doors down is the Stony Run walking path, which leads to the Roland Park community pool.
Location
State MD
County Baltimore City
Zoning R-5
Rooms
Other Rooms Living Room, Primary Bedroom, Bedroom 2, Kitchen, Basement, Attic
Basement Fully Finished, Connecting Stairway, Outside Entrance
Interior
Hot Water Natural Gas
Heating Forced Air
Cooling Central A/C
Equipment Dishwasher, Dryer, Icemaker, Oven/Range - Gas, Refrigerator, Washer
Fireplace N
Appliance Dishwasher, Dryer, Icemaker, Oven/Range - Gas, Refrigerator, Washer
Heat Source Natural Gas
Exterior
Parking Features Garage - Rear Entry
Garage Spaces 1.0
Water Access N
Accessibility Other
Total Parking Spaces 1
Garage Y
Building
Story 2.5
Foundation Slab
Sewer Public Sewer
Water Public
Architectural Style Tudor
Level or Stories 2.5
Additional Building Above Grade, Below Grade
New Construction N
Schools
School District Baltimore City Public Schools
Others
Senior Community No
Tax ID 0327144921 012
Ownership Fee Simple
SqFt Source Estimated
Special Listing Condition Standard
Read Less
Want to know what your home might be worth? Contact us for a FREE valuation!

Our team is ready to help you sell your home for the highest possible price ASAP

Bought with Matthew D Rhine • Keller Williams Legacy





