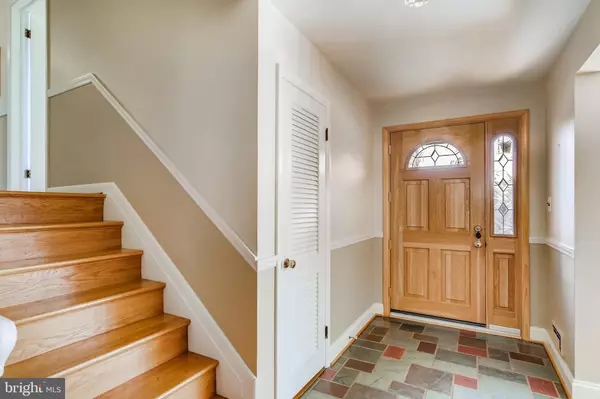$495,000
$499,900
1.0%For more information regarding the value of a property, please contact us for a free consultation.
1138 CONCORDIA DR Baltimore, MD 21286
4 Beds
3 Baths
2,592 SqFt
Key Details
Sold Price $495,000
Property Type Single Family Home
Sub Type Detached
Listing Status Sold
Purchase Type For Sale
Square Footage 2,592 sqft
Price per Sqft $190
Subdivision Towson
MLS Listing ID MDBC521768
Sold Date 06/18/21
Style Split Level
Bedrooms 4
Full Baths 2
Half Baths 1
HOA Y/N N
Abv Grd Liv Area 2,592
Originating Board BRIGHT
Year Built 1960
Annual Tax Amount $4,575
Tax Year 2021
Lot Size 0.381 Acres
Acres 0.38
Lot Dimensions 1.00 x
Property Description
Price Reduced! Pristinely maintained 4BR/2.5BA Split Level home situated on a spacious lot in the quiet desirable neighborhood of Chatterleigh. Drive up, park in the long driveway, and take the curved walkway leading to a brick entry featuring a stunning custom solid oak front door and step into your dream home. Pass through the entry door which features leaded glass and a complimenting sidelight, and feast your eyes on the beautiful hardwood flooring, soft color palette, and open floor plan. On the first of three levels is the main living space which consists of a large living room with an amazing ceiling to floor window and the comfort of a warm wood-burning brick fireplace and wood mantel. From the living room enter the spacious dining room with chair rail moldings and entry into the amazing custom kitchen. The kitchen is gorgeous with recessed lighting, beautiful cabinetry professionally finished with crown moldings and light rails, 2 brilliant glass door wall cabinets, an open shelf perfect for displaying your cookbooks and treasures, granite counters with a built-in cozy breakfast bar with seating for two, stainless steel appliances, and a double stainless sink under a large window. Take the stairs to the second level and step into any one of 4 generously sized bedrooms, including a large primary suite with double closets and a full bath with a walk-in shower and subway tile. Completing this level is a full bath with classic two-tone tile flooring, subway tile, and blue porcelain fixtures. The lower level is split between unfinished and finished rooms. The finished room is perfect for an office/playroom or family room and has a recently renovated half bath with wainscoting and a unique handpainted round sink. The unfinished utility room hosts cabinets for storage, laundry, entry into the one-car garage. From either the kitchen or lower level, step out into a park-like yard with seasoned foliage, an abundance of green space perfect for hosting family and friends, and a large shed for storing all your outdoor tools and furniture. This home has been immaculately maintained by the current owners for nearly three decades and has so much to offer any new homeowner including a freshly painted interior, new vinyl windows, and a new (2021) HVAC system. Imagine moving into this spectacular home and making a lifetime of memories. All this and in close proximity to shopping, restaurants, and commuter routes. Take a virtual tour here: https://tinyurl.com/4zk8n68
Location
State MD
County Baltimore
Zoning R
Interior
Hot Water Natural Gas
Heating Forced Air
Cooling Central A/C
Fireplaces Number 1
Heat Source Natural Gas
Exterior
Parking Features Basement Garage
Garage Spaces 1.0
Water Access N
Roof Type Shingle,Composite
Accessibility 2+ Access Exits
Attached Garage 1
Total Parking Spaces 1
Garage Y
Building
Story 2
Sewer Public Sewer
Water Public
Architectural Style Split Level
Level or Stories 2
Additional Building Above Grade, Below Grade
New Construction N
Schools
School District Baltimore County Public Schools
Others
Senior Community No
Tax ID 04090902471300
Ownership Fee Simple
SqFt Source Assessor
Acceptable Financing Cash, Conventional, FHA, VA
Listing Terms Cash, Conventional, FHA, VA
Financing Cash,Conventional,FHA,VA
Special Listing Condition Standard
Read Less
Want to know what your home might be worth? Contact us for a FREE valuation!

Our team is ready to help you sell your home for the highest possible price ASAP

Bought with Kimberly A Lally • EXP Realty, LLC





