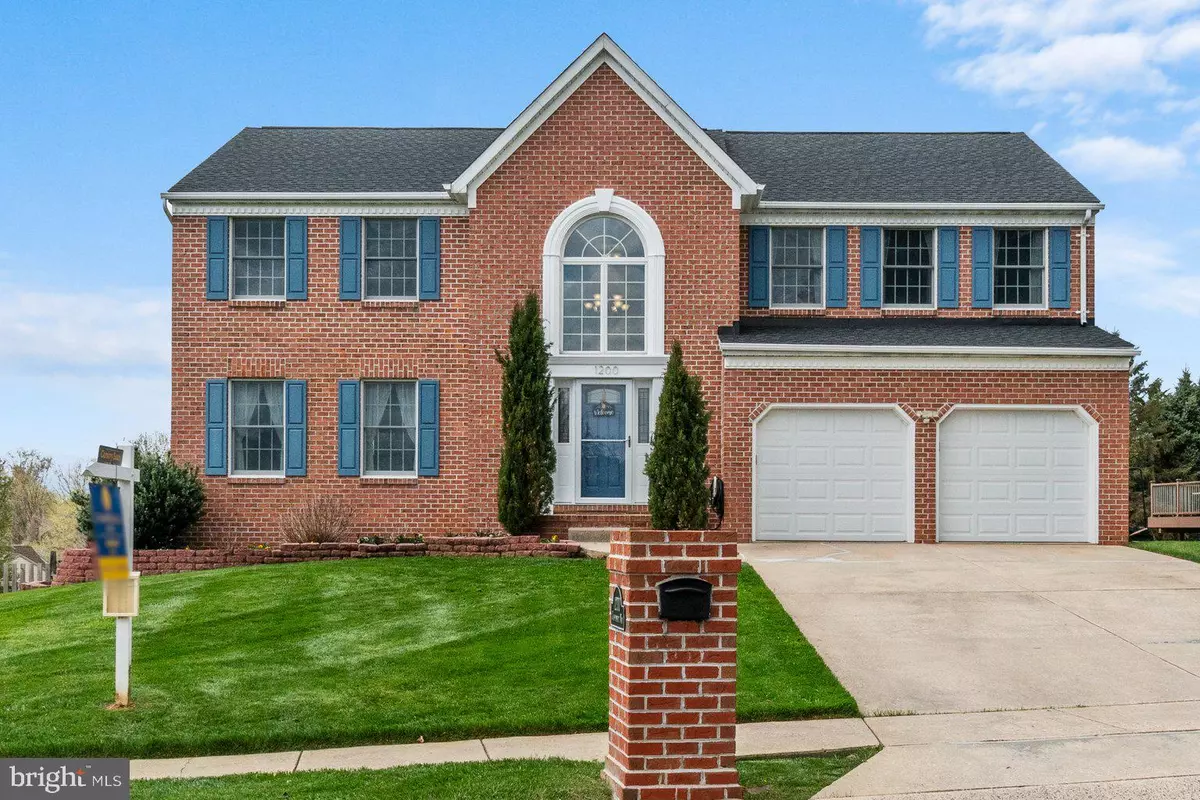$665,000
$574,900
15.7%For more information regarding the value of a property, please contact us for a free consultation.
1200 GLASTONBURY WAY Bel Air, MD 21014
4 Beds
4 Baths
3,188 SqFt
Key Details
Sold Price $665,000
Property Type Single Family Home
Sub Type Detached
Listing Status Sold
Purchase Type For Sale
Square Footage 3,188 sqft
Price per Sqft $208
Subdivision Hampton Ridge
MLS Listing ID MDHR2011248
Sold Date 05/18/22
Style Colonial
Bedrooms 4
Full Baths 3
Half Baths 1
HOA Fees $32/ann
HOA Y/N Y
Abv Grd Liv Area 2,788
Originating Board BRIGHT
Year Built 1995
Annual Tax Amount $4,819
Tax Year 2021
Lot Size 0.331 Acres
Acres 0.33
Property Description
Don't miss your opportunity to own this beautiful home on a large corner lot in the sought-after Hampton Ridge community! The upper level features four spacious bedrooms with custom closet organizers--including a huge primary bedroom with vaulted ceilings and an ensuite bath with a jetted tub--a laundry nook, hall bath, and a loft area overlooking the main level. The main level boasts ample space for cooking and entertaining, with an open kitchen and family room, a separate living and dining room, and access to the rear yard. The newly refurbished deck provides tons of space for grilling and spending time with loved ones, and it also features convenient access to the the lower level and fully fenced backyard. Last but not least, the lower level is a perfect multi-use space with tons of storage available in the unfinished portion, a full bathroom, lots of sunlight and access to the backyard through the walkout-level sliding doors, and many possibilities in the finished section, which includes a rough-in for a wet bar. Additional items of note include a tankless water heater, an active radon mitigation system, a built-in storage area under the rear deck, and a newer roof (2018). Check out every inch of the house by clicking on the Matterport tour!
Location
State MD
County Harford
Zoning R2
Rooms
Other Rooms Living Room, Dining Room, Primary Bedroom, Bedroom 2, Bedroom 3, Bedroom 4, Kitchen, Family Room, Laundry, Storage Room, Primary Bathroom, Full Bath, Half Bath
Basement Connecting Stairway, Daylight, Full, Fully Finished, Heated, Improved, Outside Entrance, Rear Entrance, Sump Pump, Walkout Level
Interior
Interior Features Family Room Off Kitchen, Kitchen - Table Space, Window Treatments, Primary Bath(s), Wood Floors, Upgraded Countertops, Attic, Carpet, Ceiling Fan(s), Chair Railings, Crown Moldings, Formal/Separate Dining Room, Bathroom - Soaking Tub
Hot Water Natural Gas
Heating Forced Air
Cooling Central A/C, Ceiling Fan(s)
Fireplaces Number 1
Fireplaces Type Mantel(s), Wood, Screen, Brick
Equipment Cooktop, Dishwasher, Disposal, Exhaust Fan, Oven - Double, Oven - Wall, Built-In Microwave, Dryer, Washer, Refrigerator, Icemaker, Water Heater - Tankless, Humidifier
Fireplace Y
Window Features Screens
Appliance Cooktop, Dishwasher, Disposal, Exhaust Fan, Oven - Double, Oven - Wall, Built-In Microwave, Dryer, Washer, Refrigerator, Icemaker, Water Heater - Tankless, Humidifier
Heat Source Natural Gas
Exterior
Exterior Feature Deck(s)
Parking Features Garage Door Opener
Garage Spaces 4.0
Fence Rear, Fully
Utilities Available Cable TV Available
Amenities Available Common Grounds
Water Access N
View Garden/Lawn
Roof Type Asphalt
Accessibility None
Porch Deck(s)
Attached Garage 2
Total Parking Spaces 4
Garage Y
Building
Lot Description Landscaping
Story 3
Foundation Active Radon Mitigation
Sewer Public Sewer
Water Public
Architectural Style Colonial
Level or Stories 3
Additional Building Above Grade, Below Grade
Structure Type Cathedral Ceilings,2 Story Ceilings
New Construction N
Schools
Elementary Schools Bel Air
Middle Schools Southampton
High Schools C. Milton Wright
School District Harford County Public Schools
Others
HOA Fee Include Common Area Maintenance,Management
Senior Community No
Tax ID 1303278255
Ownership Fee Simple
SqFt Source Assessor
Special Listing Condition Standard
Read Less
Want to know what your home might be worth? Contact us for a FREE valuation!

Our team is ready to help you sell your home for the highest possible price ASAP

Bought with Christopher M James • Northrop Realty





