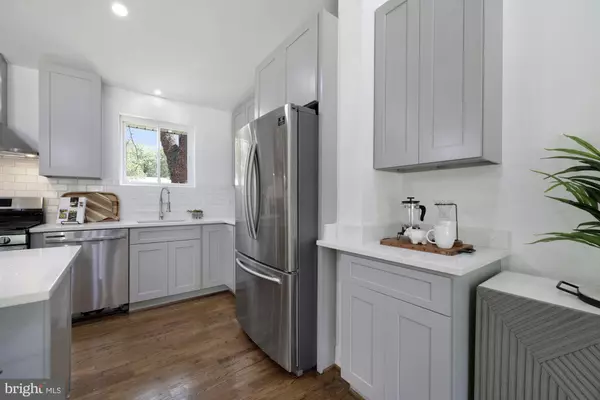$590,000
$599,990
1.7%For more information regarding the value of a property, please contact us for a free consultation.
4808 ASPEN HILL RD Rockville, MD 20853
4 Beds
3 Baths
2,424 SqFt
Key Details
Sold Price $590,000
Property Type Single Family Home
Sub Type Detached
Listing Status Sold
Purchase Type For Sale
Square Footage 2,424 sqft
Price per Sqft $243
Subdivision Aspen Hill Park
MLS Listing ID MDMC2008280
Sold Date 08/24/21
Style Split Level
Bedrooms 4
Full Baths 3
HOA Y/N N
Abv Grd Liv Area 1,962
Originating Board BRIGHT
Year Built 1959
Annual Tax Amount $4,542
Tax Year 2020
Lot Size 7,260 Sqft
Acres 0.17
Property Description
The wait is over for HGTV style beauty with an Ultra-Modern Style home in the heart of Rockville with very High-end finishes throughout the house by KPR Investments. The house features 4 Bedrooms and 3 Full Bathrooms on 2,420+ of the finished area. The main level with open floor concept for kitchen living combo with a Huge Center Island, Quartz counters, Grey Shaker cabinets, backsplash, Stainless Steel Appliances, and much more to count. Top Level features 4 Bedrooms and 2 Full bathrooms with ultra-modern fixtures and decor. The lower level offers a huge great room with an open study room and full bathroom for entertaining and get-togethers. Walk out to the brick patio and backyard. Some other updates include new hardwood floors, new lights, a new driveway, new exterior, and interior paint, new bathrooms, a new washer and dryer, new light fixtures, new landscaping, a newer roof, and more. The home is loaded with lots of character and is conveniently located close to shopping, the best restaurants, recreation parks, and three metro stations for easy transportation. Wont last long!! A perfect 10
Location
State MD
County Montgomery
Zoning R60
Direction North
Rooms
Basement Connecting Stairway, English, Fully Finished, Improved, Heated, Interior Access
Interior
Interior Features Breakfast Area, Combination Kitchen/Living, Combination Kitchen/Dining, Floor Plan - Open, Kitchen - Island
Hot Water Natural Gas
Heating Forced Air
Cooling Central A/C
Flooring Hardwood, Partially Carpeted, Tile/Brick
Equipment Built-In Microwave, Built-In Range, Dryer - Front Loading, Range Hood, Refrigerator, Stainless Steel Appliances, Washer - Front Loading
Fireplace N
Window Features Double Pane
Appliance Built-In Microwave, Built-In Range, Dryer - Front Loading, Range Hood, Refrigerator, Stainless Steel Appliances, Washer - Front Loading
Heat Source Natural Gas
Laundry Dryer In Unit, Washer In Unit
Exterior
Exterior Feature Patio(s)
Garage Spaces 3.0
Fence Partially
Utilities Available Water Available, Sewer Available, Natural Gas Available
Water Access N
Roof Type Shingle
Accessibility None
Porch Patio(s)
Total Parking Spaces 3
Garage N
Building
Story 4
Sewer Public Sewer
Water Public
Architectural Style Split Level
Level or Stories 4
Additional Building Above Grade, Below Grade
Structure Type 9'+ Ceilings,Dry Wall
New Construction N
Schools
School District Montgomery County Public Schools
Others
Pets Allowed Y
Senior Community No
Tax ID 161301304382
Ownership Fee Simple
SqFt Source Assessor
Acceptable Financing Cash, Conventional
Horse Property N
Listing Terms Cash, Conventional
Financing Cash,Conventional
Special Listing Condition Standard
Pets Allowed No Pet Restrictions
Read Less
Want to know what your home might be worth? Contact us for a FREE valuation!

Our team is ready to help you sell your home for the highest possible price ASAP

Bought with Joseph Gros • Keller Williams Realty Centre





