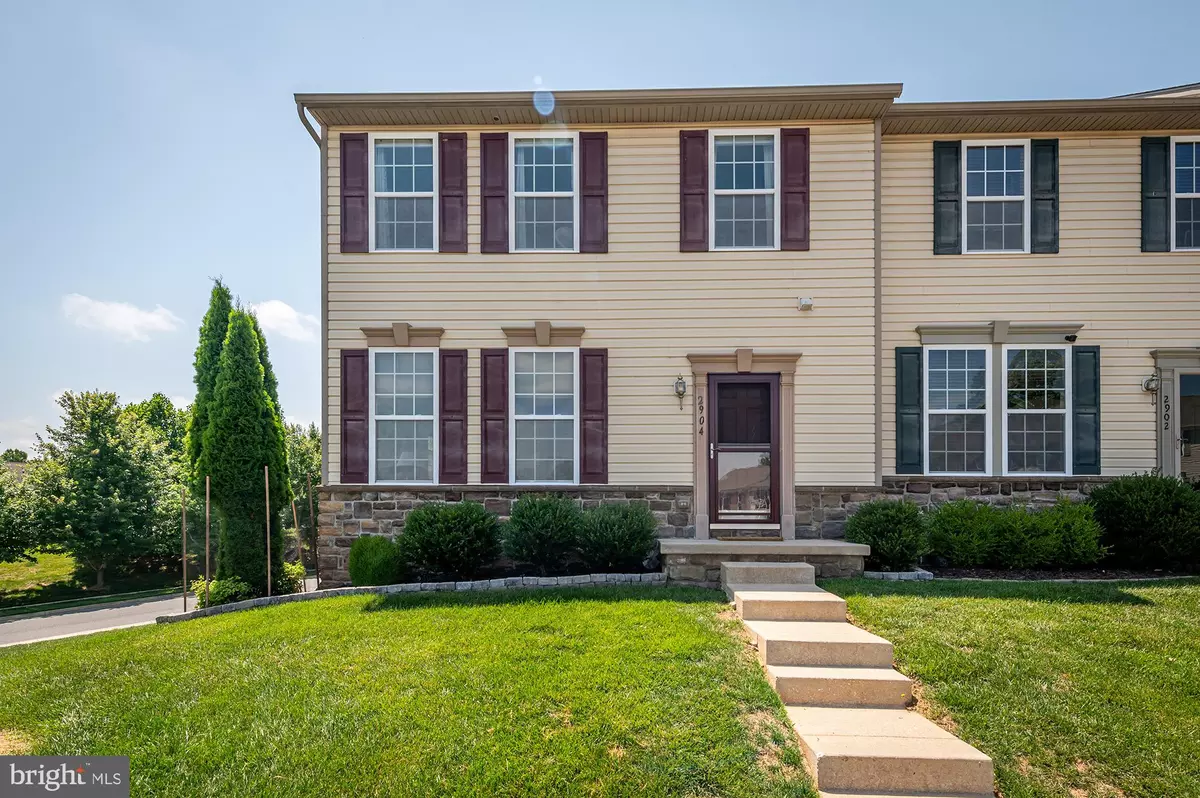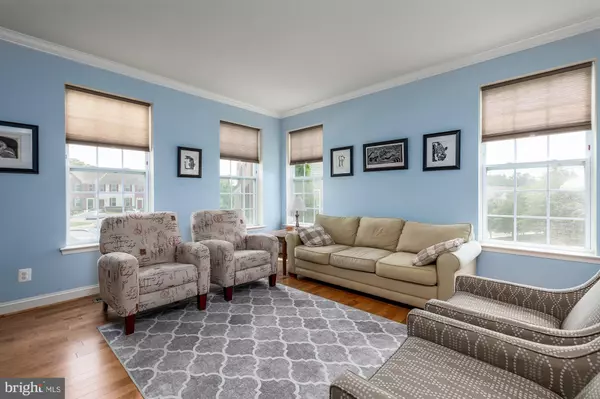$331,000
$330,000
0.3%For more information regarding the value of a property, please contact us for a free consultation.
2904 ISLAY CT #145 Abingdon, MD 21009
3 Beds
3 Baths
1,800 SqFt
Key Details
Sold Price $331,000
Property Type Condo
Sub Type Condo/Co-op
Listing Status Sold
Purchase Type For Sale
Square Footage 1,800 sqft
Price per Sqft $183
Subdivision Monmouth Meadows
MLS Listing ID MDHR2000380
Sold Date 08/09/21
Style Traditional
Bedrooms 3
Full Baths 2
Half Baths 1
Condo Fees $100/mo
HOA Fees $53/qua
HOA Y/N Y
Abv Grd Liv Area 1,800
Originating Board BRIGHT
Year Built 2009
Annual Tax Amount $2,972
Tax Year 2020
Property Description
You will be WOWED by the size of this townhome in Monmouth Meadows. With over 2000 square feet of living space and a 2 level bump out, this home needs to be on your must see list! The main level features a living room, half bath, spacious kitchen with breakfast bar, kitchen space, and a full sized additional breakfast room that is the entire width of the townhome. Beautiful NEW maple floors throughout the main level, stairs, and upper level hallway. 3 Bedrooms on the upper level, hall bathroom and upper level laundry room. The owner's suite features two walk in closets and owner's bathroom with a separate shower and soak in tub. Make your way to the lower level and you will find an oversized recreation room area as well as the lower level bump out that can be used as an office or additional living space and an exit to the yard. Lots of unfinished storage space and a rough in for a bathroom. Low maintenance living as the condo fee will take care of the lawn maintenance (front and back - front only if fence is installed). Additional Updates include:
New Water Heater (electric) - Installed 2017, New HVAC (Furnace and AC) - Installed 2019, New Washer - Installed 2020, Hardwood flooring - Installed 1/30/2021. Make your appt today!
Location
State MD
County Harford
Zoning R3COS
Rooms
Other Rooms Living Room, Bedroom 2, Bedroom 3, Kitchen, Family Room, Breakfast Room, Bedroom 1, Storage Room, Bathroom 1, Bathroom 2
Basement Other
Interior
Interior Features Carpet, Dining Area, Floor Plan - Open, Kitchen - Eat-In, Kitchen - Gourmet, Walk-in Closet(s), Wood Floors
Hot Water Electric
Heating Forced Air
Cooling Central A/C
Flooring Hardwood, Vinyl, Carpet
Equipment Built-In Microwave, Disposal, Dishwasher, Dryer, Refrigerator, Stove, Washer
Appliance Built-In Microwave, Disposal, Dishwasher, Dryer, Refrigerator, Stove, Washer
Heat Source Natural Gas
Laundry Upper Floor
Exterior
Amenities Available Pool - Outdoor, Tot Lots/Playground, Common Grounds, Exercise Room
Water Access N
Accessibility None
Garage N
Building
Story 2
Sewer Public Sewer
Water Public
Architectural Style Traditional
Level or Stories 2
Additional Building Above Grade, Below Grade
New Construction N
Schools
School District Harford County Public Schools
Others
Pets Allowed Y
HOA Fee Include Reserve Funds,Common Area Maintenance,Lawn Maintenance,Snow Removal,Trash
Senior Community No
Tax ID 1301393073
Ownership Condominium
Special Listing Condition Standard
Pets Allowed No Pet Restrictions
Read Less
Want to know what your home might be worth? Contact us for a FREE valuation!

Our team is ready to help you sell your home for the highest possible price ASAP

Bought with Christina Marie Lambie • Keller Williams Legacy





