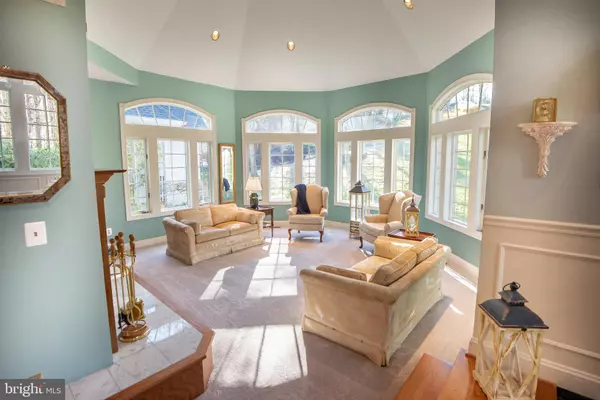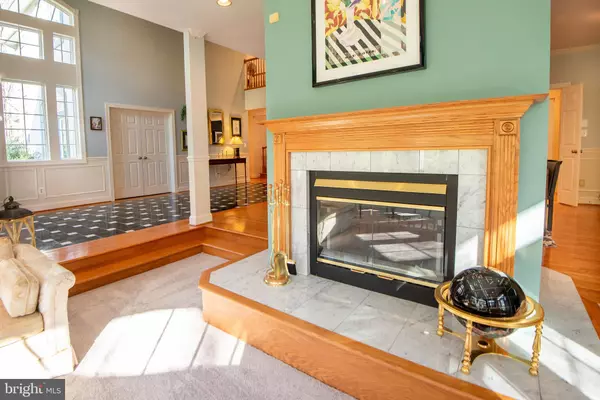$1,200,000
$1,200,000
For more information regarding the value of a property, please contact us for a free consultation.
10 DEEP RUN CT Cockeysville, MD 21030
5 Beds
6 Baths
8,324 SqFt
Key Details
Sold Price $1,200,000
Property Type Single Family Home
Sub Type Detached
Listing Status Sold
Purchase Type For Sale
Square Footage 8,324 sqft
Price per Sqft $144
Subdivision The Pines
MLS Listing ID MDBC515024
Sold Date 02/22/21
Style Colonial
Bedrooms 5
Full Baths 4
Half Baths 2
HOA Y/N N
Abv Grd Liv Area 7,184
Originating Board BRIGHT
Year Built 1995
Annual Tax Amount $14,957
Tax Year 2020
Lot Size 7.610 Acres
Acres 7.61
Property Description
A must-see custom designed and built masterpiece tucked in a private, wooded setting with the convenience of the falls road corridor. As you wind down the HEATED driveway it will take your breathe away. Wrapped in over seven acres of woods with meandering stream you are surrounded by natural peace and quiet yet a stones throw from everything. Whether you are enjoying the inspiring architectural design or the stunning view inside and out you will be impressed. From the grand entry way with marble flooring and columns to the fabulous gourmet's delight kitchen you will find a floor plan that lives easily - open where is should be and separated where it makes sense . The finishes are exquisite and the amenities to many to list. The list of bonus rooms alone are grand office, 2nd study lofted and tucked away. LL work-out or your idea room, "play room" on upper level and a wonderfully laid out entry way off garage that encompasses sitting area, butler pantry and mudroom so much more. You will not find a better designed floor plan with such wonderful architectural charm situated on a lot with gorgeous views out every window.
Location
State MD
County Baltimore
Zoning R
Direction South
Rooms
Other Rooms Living Room, Dining Room, Primary Bedroom, Sitting Room, Bedroom 2, Bedroom 3, Bedroom 4, Bedroom 5, Kitchen, Family Room, Basement, Foyer, 2nd Stry Fam Rm, Exercise Room, Laundry, Loft, Office, Efficiency (Additional), Primary Bathroom, Full Bath, Half Bath
Basement Connecting Stairway, Daylight, Full, Full, Interior Access, Outside Entrance, Poured Concrete, Rear Entrance, Partially Finished, Sump Pump, Windows, Walkout Level
Main Level Bedrooms 1
Interior
Interior Features Additional Stairway, Air Filter System, Attic, Breakfast Area, Built-Ins, Butlers Pantry, Carpet, Ceiling Fan(s), Central Vacuum, Chair Railings, Crown Moldings, Curved Staircase, Dining Area, Entry Level Bedroom, Floor Plan - Open, Formal/Separate Dining Room, Intercom, Kitchen - Gourmet, Kitchen - Island, Primary Bath(s), Pantry, Recessed Lighting, Sauna, Skylight(s), Soaking Tub, Spiral Staircase, Stall Shower, Upgraded Countertops, Wainscotting, Walk-in Closet(s), Water Treat System, WhirlPool/HotTub, Window Treatments, Wood Floors, Kitchen - Eat-In
Hot Water Instant Hot Water, Propane
Heating Central, Other
Cooling Air Purification System, Attic Fan, Ceiling Fan(s), Central A/C, Heat Pump(s), Programmable Thermostat
Flooring Carpet, Hardwood, Ceramic Tile
Fireplaces Number 3
Fireplaces Type Wood, Gas/Propane, Double Sided, Fireplace - Glass Doors, Screen, Marble
Equipment Air Cleaner, Built-In Microwave, Built-In Range, Central Vacuum, Commercial Range, Dishwasher, Disposal, Dryer - Electric, Dryer - Front Loading, Exhaust Fan, Humidifier, Indoor Grill, Instant Hot Water, Oven - Double, Oven - Self Cleaning, Oven - Wall, Refrigerator, Stainless Steel Appliances, Water Conditioner - Owned, Water Dispenser, Water Heater, Range Hood
Fireplace Y
Window Features Skylights,Sliding,Double Hung,Double Pane,Energy Efficient,Screens
Appliance Air Cleaner, Built-In Microwave, Built-In Range, Central Vacuum, Commercial Range, Dishwasher, Disposal, Dryer - Electric, Dryer - Front Loading, Exhaust Fan, Humidifier, Indoor Grill, Instant Hot Water, Oven - Double, Oven - Self Cleaning, Oven - Wall, Refrigerator, Stainless Steel Appliances, Water Conditioner - Owned, Water Dispenser, Water Heater, Range Hood
Heat Source Electric, Propane - Leased
Laundry Upper Floor
Exterior
Exterior Feature Deck(s), Patio(s)
Parking Features Garage - Side Entry, Garage Door Opener, Additional Storage Area, Built In, Inside Access, Oversized
Garage Spaces 3.0
Utilities Available Propane, Cable TV
Water Access N
View Trees/Woods, Creek/Stream
Roof Type Architectural Shingle
Accessibility None
Porch Deck(s), Patio(s)
Attached Garage 3
Total Parking Spaces 3
Garage Y
Building
Lot Description Backs to Trees, Front Yard, Landscaping, Partly Wooded, Rear Yard, Stream/Creek, Trees/Wooded
Story 3
Foundation Concrete Perimeter
Sewer On Site Septic
Water Well, Within 50 FT
Architectural Style Colonial
Level or Stories 3
Additional Building Above Grade, Below Grade
Structure Type 2 Story Ceilings,9'+ Ceilings,Cathedral Ceilings,Dry Wall
New Construction N
Schools
High Schools Dulaney
School District Baltimore County Public Schools
Others
Senior Community No
Tax ID 04082100011210
Ownership Fee Simple
SqFt Source Assessor
Security Features Security System,Smoke Detector
Special Listing Condition Standard
Read Less
Want to know what your home might be worth? Contact us for a FREE valuation!

Our team is ready to help you sell your home for the highest possible price ASAP

Bought with Susan C Boylan • Berkshire Hathaway HomeServices Homesale Realty




