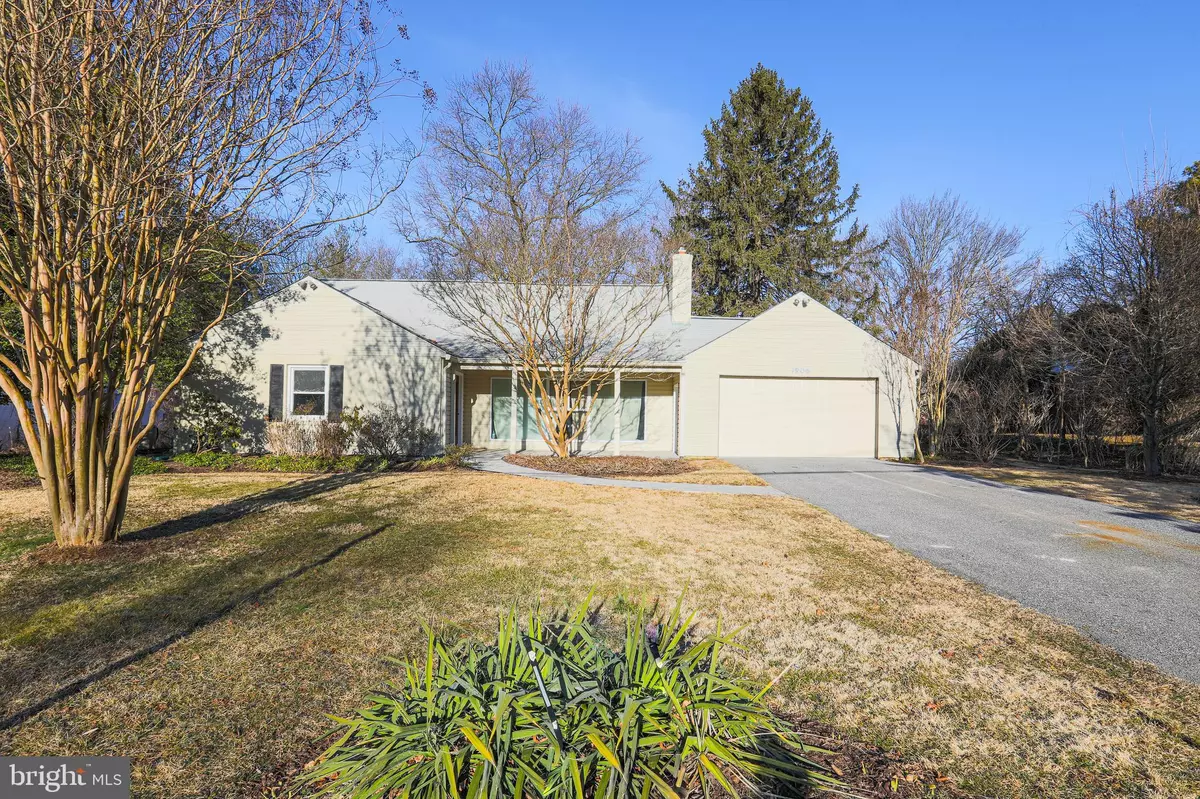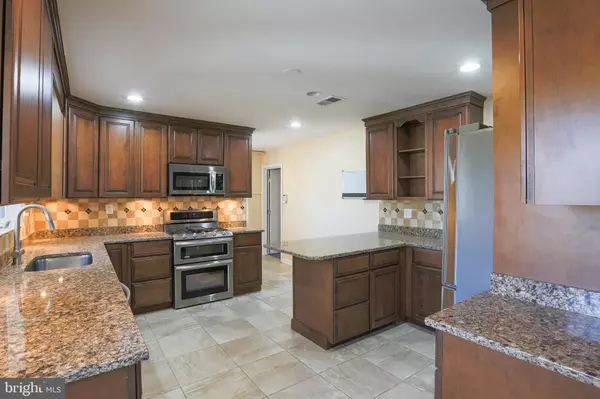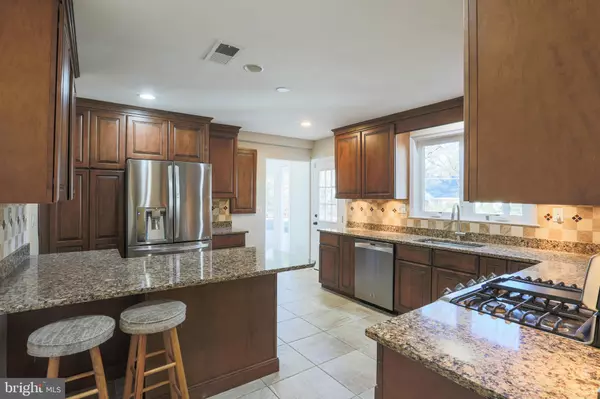$590,000
$589,944
For more information regarding the value of a property, please contact us for a free consultation.
7906 STEVENSON RD Baltimore, MD 21208
4 Beds
4 Baths
2,554 SqFt
Key Details
Sold Price $590,000
Property Type Single Family Home
Sub Type Detached
Listing Status Sold
Purchase Type For Sale
Square Footage 2,554 sqft
Price per Sqft $231
Subdivision Long Meadow Estates
MLS Listing ID MDBC515374
Sold Date 06/01/21
Style Other
Bedrooms 4
Full Baths 3
Half Baths 1
HOA Y/N N
Abv Grd Liv Area 2,554
Originating Board BRIGHT
Annual Tax Amount $4,096
Tax Year 2020
Lot Size 0.464 Acres
Acres 0.46
Property Description
We have a new listing at 7906 Stevenson Rd 21208, and this one could be that forever home! There are four bedrooms, three and a half baths. Two owner suites with full baths are on the first floor with no steps. There is a den/office/yoga room that could easily be a fifth bedroom also on the first floor. Upstairs are two large bedrooms with a full bath and plenty of storage. Wonderfully large living and dining room has a wood-burning fireplace and access to the rear patio and fenced yard. Gourmet eat-in granite kitchen, breakfast bar, stainless appliances, and gas cooking. Convenient first-floor laundry is adjacent to the kitchen and access to the two-car garage. It is such an ideal location, minutes to Baltimore Beltway, Trader Joe's, LifeBridge, Woodholme Shopping Center, and the shops in Pikesville.
Location
State MD
County Baltimore
Zoning R
Rooms
Other Rooms Living Room, Dining Room, Primary Bedroom, Bedroom 2, Bedroom 3, Bedroom 4, Kitchen, Laundry, Bathroom 2, Bathroom 3, Primary Bathroom, Half Bath
Main Level Bedrooms 2
Interior
Interior Features Attic/House Fan, Breakfast Area, Built-Ins, Combination Dining/Living, Entry Level Bedroom, Floor Plan - Open, Kitchen - Eat-In, Kitchen - Gourmet, Primary Bath(s), Stall Shower, Tub Shower, Upgraded Countertops, Walk-in Closet(s)
Hot Water Natural Gas
Heating Central
Cooling Central A/C
Flooring Partially Carpeted, Wood
Fireplaces Number 1
Fireplaces Type Wood
Equipment Built-In Microwave, Disposal, Dishwasher, Dryer, Refrigerator, Washer
Fireplace Y
Appliance Built-In Microwave, Disposal, Dishwasher, Dryer, Refrigerator, Washer
Heat Source Natural Gas
Laundry Main Floor
Exterior
Exterior Feature Patio(s)
Parking Features Garage - Front Entry, Covered Parking, Additional Storage Area, Garage Door Opener
Garage Spaces 2.0
Fence Partially
Utilities Available Natural Gas Available
Water Access N
View Garden/Lawn
Accessibility 2+ Access Exits, Entry Slope <1', Flooring Mod, Level Entry - Main, Vehicle Transfer Area
Porch Patio(s)
Attached Garage 2
Total Parking Spaces 2
Garage Y
Building
Lot Description Premium, Rear Yard
Story 2
Sewer Public Sewer
Water Public
Architectural Style Other
Level or Stories 2
Additional Building Above Grade, Below Grade
New Construction N
Schools
Middle Schools Pikesville
High Schools Pikesville
School District Baltimore County Public Schools
Others
Pets Allowed Y
Senior Community No
Tax ID 04030313041601
Ownership Fee Simple
SqFt Source Estimated
Special Listing Condition Standard
Pets Allowed Cats OK, Dogs OK
Read Less
Want to know what your home might be worth? Contact us for a FREE valuation!

Our team is ready to help you sell your home for the highest possible price ASAP

Bought with Matthew D Rhine • Keller Williams Legacy





