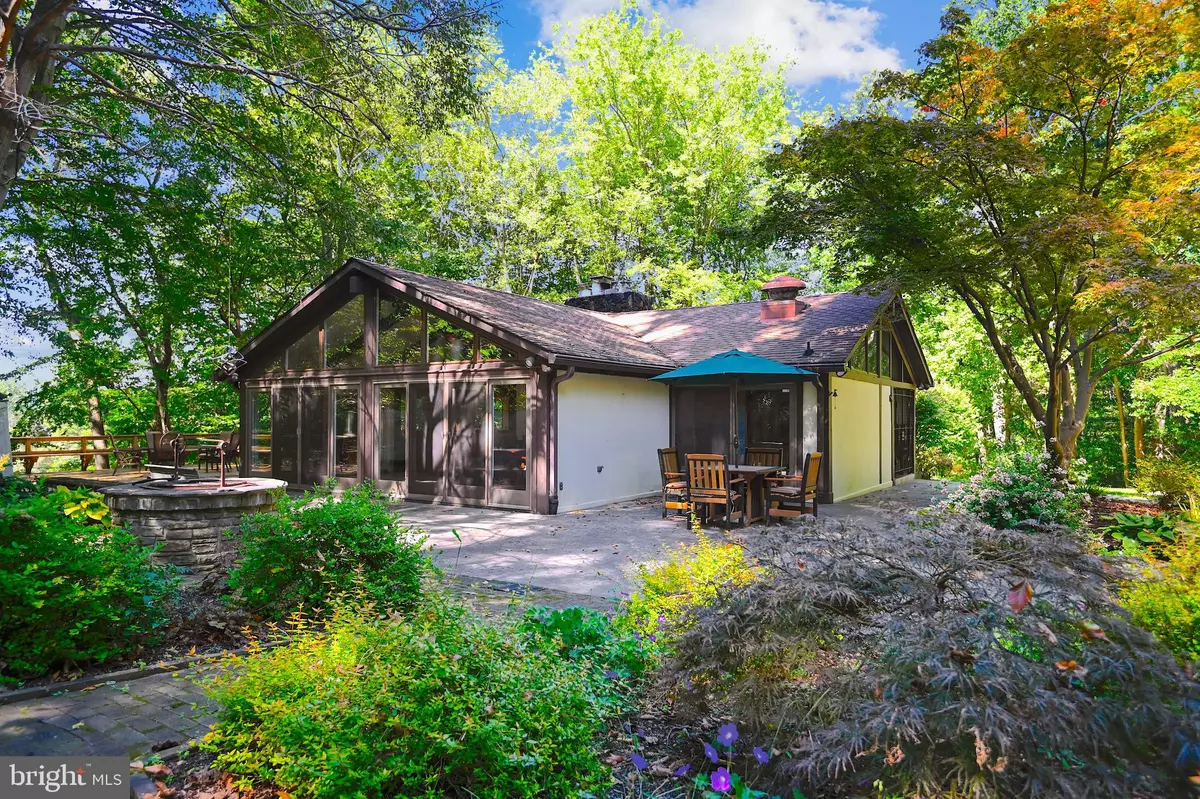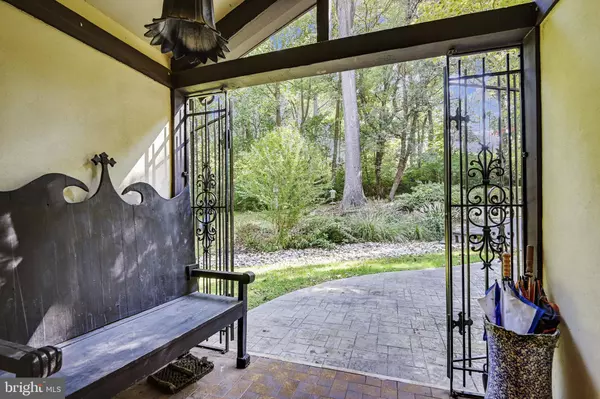$749,500
$749,500
For more information regarding the value of a property, please contact us for a free consultation.
4306 LONG GREEN RD Glen Arm, MD 21057
4 Beds
4 Baths
5,110 SqFt
Key Details
Sold Price $749,500
Property Type Single Family Home
Sub Type Detached
Listing Status Sold
Purchase Type For Sale
Square Footage 5,110 sqft
Price per Sqft $146
Subdivision Glen Arm
MLS Listing ID MDBC507688
Sold Date 12/11/20
Style Contemporary
Bedrooms 4
Full Baths 3
Half Baths 1
HOA Y/N N
Abv Grd Liv Area 2,810
Originating Board BRIGHT
Year Built 1967
Annual Tax Amount $6,998
Tax Year 2020
Lot Size 5.860 Acres
Acres 5.86
Property Description
Are you looking for more space for your home office, home business, or home schooling? This architectural gem in Glen Arm situated on 5.8 acres with over 5000 sq ft is the one you have been waiting for. Custom Built by a builder for himself in 1967, located on a crest overlooking Dulaney Valley. All 3 dwellings have been structurally updated and well maintained. The main house has maintained its original character including cathedral ceilings in the great room with timber ceiling beams and a Rumford Fireplace. The eat-in kitchen has its original Mexican tile. Den adjoins main room with Rumford FP and also has sliding doors to the deck. Decks and patios surround the exterior, mature trees, a waterfall feature and built-in fire pit or grill offer outdoor entertaining. The Main house has two master BR suites and 2 additional bedrooms. The above ground walk-out lower level has plenty of space for entertaining including a very hip bar, a great room and timber archways into the game room. Fireplace with wood burning stove keep this space cozy and warm. Income producing 1 BR 1 bath guest house with its own living room, dining area ,laundry, patio, and garage. It is completely updated in excellent condition. Generates $1100 /month. Separate barn structure with complete workshop and loft space, presently an impressive wood shop. Garage parking for 5 cars. Tranquil yet convenient, just minutes from Towson and Hunt Valley. Desirable schools Carroll Manor, Ridgley, Dulaney. This unique and special property that does not come along often.
Location
State MD
County Baltimore
Zoning RES
Rooms
Other Rooms Living Room, Dining Room, Primary Bedroom, Bedroom 2, Bedroom 3, Kitchen, Game Room, Family Room, Den, Foyer
Basement Full, Improved, Heated, Walkout Level, Windows
Main Level Bedrooms 3
Interior
Hot Water Oil
Heating Forced Air
Cooling Central A/C, Ceiling Fan(s)
Fireplaces Number 3
Equipment Refrigerator, Cooktop, Cooktop - Down Draft, Oven - Wall, Oven - Double, Microwave, Dishwasher, Disposal, Washer, Dryer, Extra Refrigerator/Freezer
Appliance Refrigerator, Cooktop, Cooktop - Down Draft, Oven - Wall, Oven - Double, Microwave, Dishwasher, Disposal, Washer, Dryer, Extra Refrigerator/Freezer
Heat Source Oil
Laundry Main Floor
Exterior
Exterior Feature Patio(s), Deck(s)
Parking Features Garage Door Opener
Garage Spaces 5.0
Water Access N
Roof Type Asphalt
Accessibility None
Porch Patio(s), Deck(s)
Total Parking Spaces 5
Garage Y
Building
Story 2
Sewer Septic Exists
Water Well, Conditioner
Architectural Style Contemporary
Level or Stories 2
Additional Building Above Grade, Below Grade
Structure Type 9'+ Ceilings,Cathedral Ceilings,Beamed Ceilings
New Construction N
Schools
Elementary Schools Carroll Manor
Middle Schools Ridgely
High Schools Dulaney
School District Baltimore County Public Schools
Others
Senior Community No
Tax ID 04111102004390
Ownership Fee Simple
SqFt Source Assessor
Special Listing Condition Standard
Read Less
Want to know what your home might be worth? Contact us for a FREE valuation!

Our team is ready to help you sell your home for the highest possible price ASAP

Bought with Sharon Bregel • Cummings & Co. Realtors





