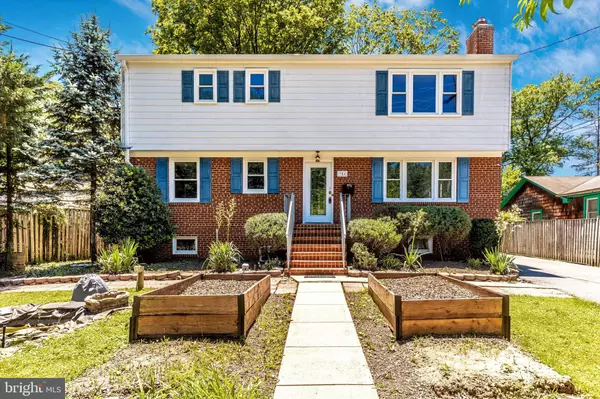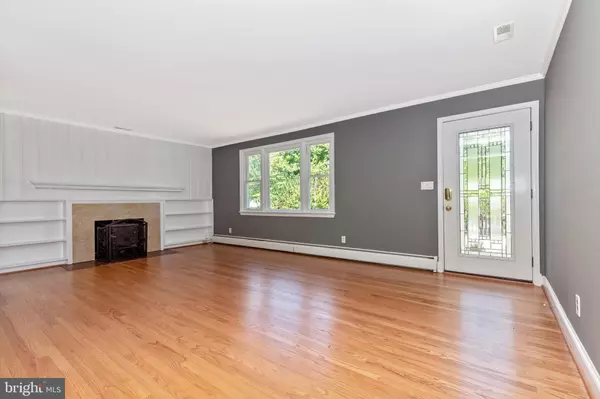$660,000
$695,000
5.0%For more information regarding the value of a property, please contact us for a free consultation.
306 CARR AVE Rockville, MD 20850
4 Beds
4 Baths
3,024 SqFt
Key Details
Sold Price $660,000
Property Type Single Family Home
Sub Type Detached
Listing Status Sold
Purchase Type For Sale
Square Footage 3,024 sqft
Price per Sqft $218
Subdivision West End Park
MLS Listing ID MDMC760520
Sold Date 08/23/21
Style Traditional
Bedrooms 4
Full Baths 4
HOA Y/N N
Abv Grd Liv Area 2,300
Originating Board BRIGHT
Year Built 1955
Annual Tax Amount $7,579
Tax Year 2021
Lot Size 0.279 Acres
Acres 0.28
Property Description
Rare opportunity to own a true gem in highly sought after West End Park! Filled with character and charm and over 3,000 square feet of finished living space this home is not to be missed. Features include fresh paint, gleaming hardwood floors on main and upper levels, and spacious rooms which offer a wonderful flow for entertaining. Move in ready, light and bright with large windows and high ceilings. The main level offers a spacious living room with wood stove, huge dining/family room, charming kitchen plus a bedroom/office and full bath. The upper level features three generous sized bedrooms and two full baths. The lower level boasts a large recreation room with laminate flooring, kitchenette, full bath , plenty of storage space and separate entrance. Beautiful, fully fenced level rear yard ideal for summer barbecues, enjoying nature or just sitting on the patio with a cup of coffee or glass of wine and relaxing. Gardening boxes and pond in front yard, three storage sheds in rear yard, and long driveway with parking for four to five cars as well as a Tesla charger. Plenty of street parking for guests. Great neighborhood and quiet street just minutes to Beall Elementary School, major arteries, public transportation and Metro. Convenient to 270, Rockville Pike and all of the area's shopping and dining options. Only steps to Rockville Town Center. Wow! What a lifestyle!
Location
State MD
County Montgomery
Zoning R60
Rooms
Basement Connecting Stairway, Daylight, Partial, Full, Fully Finished, Heated, Improved, Rear Entrance, Walkout Stairs
Main Level Bedrooms 1
Interior
Interior Features Attic, Built-Ins, Ceiling Fan(s), Entry Level Bedroom, Family Room Off Kitchen, Floor Plan - Traditional, Formal/Separate Dining Room, Walk-in Closet(s), Window Treatments, Wood Floors, Stove - Wood, Attic/House Fan
Hot Water Natural Gas
Heating Forced Air
Cooling Ceiling Fan(s), Central A/C
Fireplaces Number 1
Fireplace Y
Heat Source Natural Gas
Exterior
Garage Spaces 5.0
Water Access N
Accessibility None
Total Parking Spaces 5
Garage N
Building
Story 3
Sewer Public Sewer
Water Public
Architectural Style Traditional
Level or Stories 3
Additional Building Above Grade, Below Grade
New Construction N
Schools
Elementary Schools Beall
Middle Schools Julius West
High Schools Richard Montgomery
School District Montgomery County Public Schools
Others
Senior Community No
Tax ID 160400229344
Ownership Fee Simple
SqFt Source Assessor
Acceptable Financing Cash, Conventional, FHA, VA
Listing Terms Cash, Conventional, FHA, VA
Financing Cash,Conventional,FHA,VA
Special Listing Condition Standard
Read Less
Want to know what your home might be worth? Contact us for a FREE valuation!

Our team is ready to help you sell your home for the highest possible price ASAP

Bought with Steven Rollins • Coldwell Banker Realty





