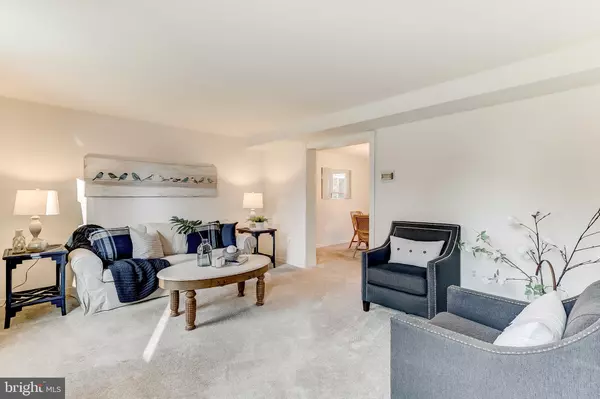$335,000
$335,000
For more information regarding the value of a property, please contact us for a free consultation.
5-H KENWOOD AVE Baltimore, MD 21228
3 Beds
2 Baths
1,950 SqFt
Key Details
Sold Price $335,000
Property Type Single Family Home
Sub Type Detached
Listing Status Sold
Purchase Type For Sale
Square Footage 1,950 sqft
Price per Sqft $171
Subdivision Catonsville
MLS Listing ID MDBC513816
Sold Date 01/15/21
Style Traditional
Bedrooms 3
Full Baths 1
Half Baths 1
HOA Y/N N
Abv Grd Liv Area 1,734
Originating Board BRIGHT
Year Built 1984
Annual Tax Amount $3,612
Tax Year 2020
Lot Size 8,000 Sqft
Acres 0.18
Lot Dimensions 1.00 x
Property Description
Open & bright, with lots of "on-trend" improvements, this home is a real stand-out! Meticulously maintained, pride of ownership is evident. It is TRULY move-in ready. Off the welcoming Foyer, with coat closet and convenient, updated Powder Room, there's a nice size Living Room and formal Dining Room. Hardwoods run from the entry to the large, remodeled eat-in Kitchen, featuring high-end wood cabinets, stainless appliances, granite counters and a decorative backsplash. Sliding glass door opens from the Kitchen to a lovely, tiled Sunroom/Family Room addition, expanding the living area Perfect for every day and for entertaining! The addition is separately zoned for heat and air conditioning, ensuring efficient, year-round comfort. With lots of windows, skylights, recessed lighting, and French door access to the deck & yard, it's a great spot to unwind. The main stairway, upstairs hall & BR's were freshly carpeted 11/20. The primary Bedroom is very large with a spacious, walk-in closet with custom organizers. The other 2 Bedrooms are also nice sizes with large closets & organizers. The lower level features a spacious Family Room and an unfinished space with a laundry area and LOTS of room for storage or a workshop. Additional upgrades/updates include low maintenance vinyl siding, double pane replacement windows, attic insulation and updated gutters. The high-efficiency gas furnace was installed in 2017. The roof was stripped and replaced with a ridge vent upgrade in 2019. The driveway was completely redone in 2018. The yard has been very nicely landscaped with extensive plantings that provide year-round interest. Exceptionally attractive stone walkway, enhanced lighting, and a totally rejuvenated lawn offer LOTS of curb appeal. The yard backs to wooded area and has an "Amish built" shed for additional storage. Given everything that the owner has done, it's very easy to imagine moving in and just relaxing on the fabulous composite deck, taking it all in. Isn't it? Super convenient location, a short walk, bike ride or drive to nearby shopping & restaurants. Close to the Trolley Trail and convenient to commuter routes, this one checks ALL the boxes! Don't miss out It won't last! Please verify school zones with Baltimore County Public Schools.
Location
State MD
County Baltimore
Zoning RESDIENTIAL
Rooms
Other Rooms Living Room, Dining Room, Bedroom 2, Kitchen, Family Room, Foyer, Bedroom 1, Sun/Florida Room, Laundry, Utility Room, Workshop, Bathroom 3, Full Bath, Half Bath
Basement Partially Finished, Rear Entrance, Outside Entrance, Sump Pump
Interior
Interior Features Attic, Built-Ins, Carpet, Ceiling Fan(s), Floor Plan - Traditional, Formal/Separate Dining Room, Kitchen - Eat-In, Kitchen - Table Space, Recessed Lighting, Upgraded Countertops, Walk-in Closet(s), Wood Floors, Breakfast Area
Hot Water Natural Gas
Heating Forced Air
Cooling Central A/C, Ceiling Fan(s), Ductless/Mini-Split
Flooring Carpet, Ceramic Tile, Hardwood
Equipment Built-In Microwave, Dishwasher, Disposal, Oven/Range - Electric, Refrigerator, Stainless Steel Appliances, Washer, Water Heater, Dryer, Exhaust Fan
Fireplace N
Window Features Double Hung,Skylights
Appliance Built-In Microwave, Dishwasher, Disposal, Oven/Range - Electric, Refrigerator, Stainless Steel Appliances, Washer, Water Heater, Dryer, Exhaust Fan
Heat Source Natural Gas
Laundry Basement
Exterior
Exterior Feature Porch(es), Deck(s)
Garage Spaces 2.0
Water Access N
View Garden/Lawn, Trees/Woods
Roof Type Architectural Shingle
Accessibility None
Porch Porch(es), Deck(s)
Total Parking Spaces 2
Garage N
Building
Lot Description Front Yard, Landscaping, Rear Yard
Story 3
Sewer Public Sewer
Water Public
Architectural Style Traditional
Level or Stories 3
Additional Building Above Grade, Below Grade
New Construction N
Schools
Elementary Schools Catonsville
Middle Schools Arbutus
High Schools Catonsville
School District Baltimore County Public Schools
Others
Senior Community No
Tax ID 04010119850660
Ownership Fee Simple
SqFt Source Assessor
Security Features Carbon Monoxide Detector(s),Security System,Smoke Detector
Special Listing Condition Standard
Read Less
Want to know what your home might be worth? Contact us for a FREE valuation!

Our team is ready to help you sell your home for the highest possible price ASAP

Bought with Melvern Ledbetter • Keller Williams Legacy





