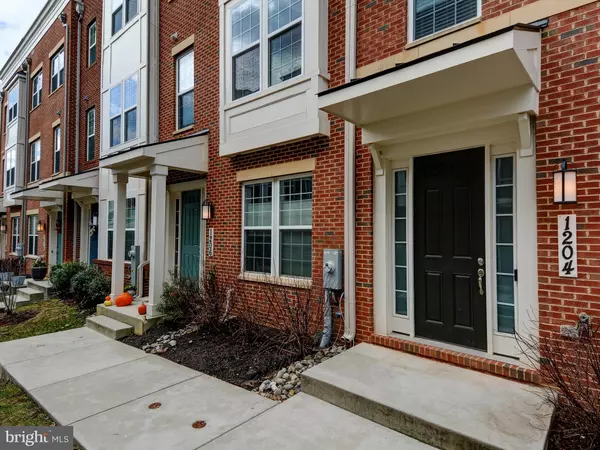$495,000
$499,000
0.8%For more information regarding the value of a property, please contact us for a free consultation.
1204 BERRY ST Baltimore, MD 21211
5 Beds
5 Baths
2,800 SqFt
Key Details
Sold Price $495,000
Property Type Townhouse
Sub Type Interior Row/Townhouse
Listing Status Sold
Purchase Type For Sale
Square Footage 2,800 sqft
Price per Sqft $176
Subdivision Hampden Historic District
MLS Listing ID MDBA535728
Sold Date 04/30/21
Style Contemporary
Bedrooms 5
Full Baths 4
Half Baths 1
HOA Fees $155/mo
HOA Y/N Y
Abv Grd Liv Area 2,800
Originating Board BRIGHT
Year Built 2017
Annual Tax Amount $9,038
Tax Year 2021
Lot Size 871 Sqft
Acres 0.02
Property Description
Nearly new construction just steps from all that Hampden has to offer- quirky, colorful shops, delicious restaurants and of course The Charmery! Appraised in February 2021 for $510,000, this four story townhome built in 2017 offers all the bells and whistles you desire in the open floorplan you need for today's social lifestyle. You will appreciate the 9 foot ceilings, hardwood floors, a gourmet kitchen with a huge quartz island perfect for socially distant gatherings. The large family room has a gas fireplace and opens to a small balcony, great for summer cross breezes! Upstairs you will find a master suite with walk-in closet and a spa-like bathroom. There are two additional bedrooms and a full bath on this level plus convenient laundry. The top floor boasts an additional room and bath, perfect for guests, plus a wonderful south facing deck with gorgeous sunset views. The lowest level, entirely above grade, has an additional bedroom and full bathroom, and direct access to the convenient 2 car garage. With four full levels there is plenty of room for a large family or roommates to spread out. And with nearly new construction there is nothing for you to do but unpack and enjoy the vibrant locale and the instant equity!
Location
State MD
County Baltimore City
Zoning R-8
Direction South
Interior
Interior Features Combination Kitchen/Dining, Entry Level Bedroom, Family Room Off Kitchen, Floor Plan - Open, Kitchen - Gourmet, Kitchen - Island, Primary Bath(s), Upgraded Countertops, Walk-in Closet(s), Wood Floors, Recessed Lighting
Hot Water Natural Gas
Heating Forced Air
Cooling Central A/C
Flooring Wood, Ceramic Tile, Carpet
Equipment Built-In Microwave, Dishwasher, Disposal, Exhaust Fan, Icemaker, Refrigerator, Stainless Steel Appliances, Water Heater, Built-In Range, ENERGY STAR Dishwasher, ENERGY STAR Refrigerator, Dryer - Front Loading, Range Hood, Washer - Front Loading
Appliance Built-In Microwave, Dishwasher, Disposal, Exhaust Fan, Icemaker, Refrigerator, Stainless Steel Appliances, Water Heater, Built-In Range, ENERGY STAR Dishwasher, ENERGY STAR Refrigerator, Dryer - Front Loading, Range Hood, Washer - Front Loading
Heat Source Natural Gas
Laundry Has Laundry, Upper Floor
Exterior
Parking Features Garage - Rear Entry, Garage Door Opener, Inside Access
Garage Spaces 2.0
Water Access N
Accessibility Level Entry - Main
Attached Garage 2
Total Parking Spaces 2
Garage Y
Building
Story 4
Sewer Public Sewer
Water Public
Architectural Style Contemporary
Level or Stories 4
Additional Building Above Grade, Below Grade
New Construction N
Schools
School District Baltimore City Public Schools
Others
Senior Community No
Tax ID 0313033542 134
Ownership Fee Simple
SqFt Source Estimated
Special Listing Condition Standard
Read Less
Want to know what your home might be worth? Contact us for a FREE valuation!

Our team is ready to help you sell your home for the highest possible price ASAP

Bought with Non Member • Non Subscribing Office





