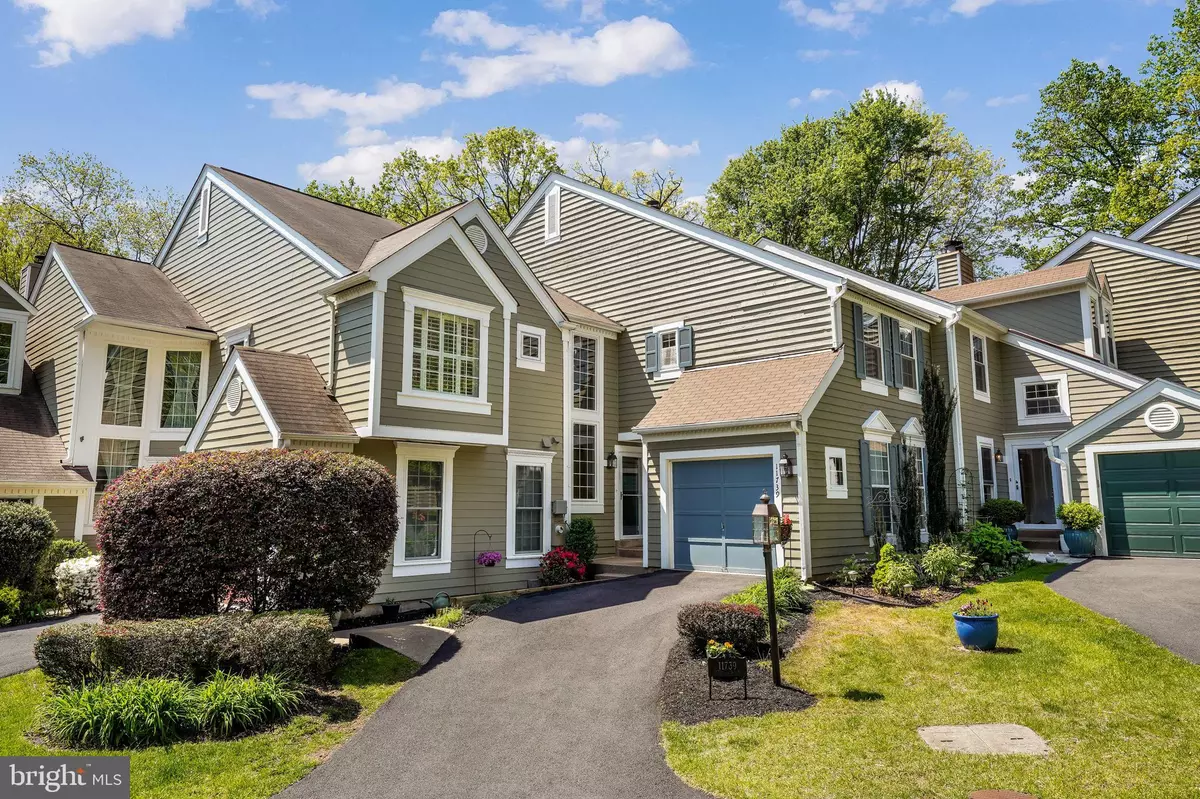$738,000
$689,900
7.0%For more information regarding the value of a property, please contact us for a free consultation.
11739 ARBOR GLEN WAY Reston, VA 20194
3 Beds
4 Baths
2,314 SqFt
Key Details
Sold Price $738,000
Property Type Townhouse
Sub Type Interior Row/Townhouse
Listing Status Sold
Purchase Type For Sale
Square Footage 2,314 sqft
Price per Sqft $318
Subdivision Arbor Glen
MLS Listing ID VAFX2066990
Sold Date 05/24/22
Style Contemporary
Bedrooms 3
Full Baths 3
Half Baths 1
HOA Fees $133/qua
HOA Y/N Y
Abv Grd Liv Area 1,700
Originating Board BRIGHT
Year Built 1987
Annual Tax Amount $7,334
Tax Year 2021
Lot Size 2,187 Sqft
Acres 0.05
Property Description
OPEN HOUSE - Sunday, 5/8 from 2-4 pm
Rarely available, spectacular updated Miller & Smith townhome, tucked away in highly sought-after, small and serene North Point Reston community. This impressive home backs to woods and one of Reston's wonderful trails. The "Z" lot design provides added privacy to give the feel of a single-family home. Open floor plan with approximately 2,400 sq. ft. of space. Dramatic two-story ceiling in the living room, with hardwood floors, fireplace and sliding doors which lead to a lovely deck overlooking a wooded area--perfect for summer cook outs! Gorgeous, updated kitchen with granite counter tops, stainless steel appliances, dishwasher, tiled floor, and attractive, white cabinetry with pull-out drawers, and lots of storage space. Dining area includes a granite top, built-in desk with decorative corner shelves. Separate formal dining room with hardwood floors and large double windows for added light. The spacious primary bedroom is big enough for a king size bed and multiple dressers. You will love the walk-in closet with custom shelving. Another great feature is the recently updated, stunning primary bathroom, which includes a tiled floor, skylight, soaking tub, walk-in shower and large vanity. The second bedroom includes spacious closets with custom "Elfa" shelving and an en suite, partially updated bathroom with a walk-in shower. Relax in the open loft area, where you can watch tv, read your favorite book, or exercise. The downstairs presents a large family room with a sliding glass door to the delightful patio, overlooking a private wooded area. The bedroom includes double windows to ensure plenty of light. Also located off of the bedroom is a full-size bathroom. You'll enjoy entertaining with the stunning granite counter top wet-bar, which has glass shelves, wine glass hanger shelf, and wine/beverage refrigerator. The family room leads to the private, stone patio area, with wooded views. Lawn mowing included in HOA fee! Plenty of street/visitor parking!
Some updates Include:
Replaced cedar wood siding, as needed (2018), wood trim replaced with low maintenance hardiplank PVC (2018), new deck (2019 with updates in 2022), new driveway (2019), entire main level, loft area, upstairs hallway and second bedroom/bath freshly painted (April 2022), windows replaced with Thompson Creek windows (2010), installed Bath-fitter walk-in shower in 2nd upstairs bathroom (2019), installed Elfa closet in 2nd bedroom (2017), primary bedroom custom closet (2017), all new door knob hardware throughout home replaced (2019) new smoke/carbon monoxide detectors installed on all 3 levels (2019), water heater replaced (2019), replaced roof (2014)
Very close proximity to North Point Shopping Center which includes shops, restaurants and a grocery store. Metro bus stop immediately in front of Arbor Glen Way. Approx. 2 miles to Wiehle Silver Line Metro Station, 5 miles to Dulles Airport, and a only a mile to Reston Town Center. This charming home has it all! Truly turn-key & move-in ready. Welcome home! Make sure to check out the 3-D tour!
Location
State VA
County Fairfax
Zoning 372
Rooms
Other Rooms Living Room, Dining Room, Primary Bedroom, Bedroom 2, Bedroom 3, Kitchen, Family Room, Loft, Bathroom 1, Bathroom 2, Bathroom 3, Primary Bathroom
Basement Walkout Level, Fully Finished
Interior
Interior Features Attic, Breakfast Area, Built-Ins, Carpet, Ceiling Fan(s), Floor Plan - Open, Formal/Separate Dining Room, Kitchen - Eat-In, Pantry, Primary Bath(s), Skylight(s), Soaking Tub, Stall Shower, Upgraded Countertops, Walk-in Closet(s), Wet/Dry Bar, Wine Storage, Wood Floors
Hot Water Natural Gas
Heating Central, Forced Air
Cooling Central A/C
Flooring Wood, Ceramic Tile, Carpet
Fireplaces Number 1
Fireplaces Type Fireplace - Glass Doors, Screen, Wood
Equipment Built-In Microwave, Dishwasher, Disposal, Dryer, Extra Refrigerator/Freezer, Icemaker, Microwave, Refrigerator, Washer, Water Heater, Stove
Fireplace Y
Window Features Double Hung,Replacement,Skylights,Sliding
Appliance Built-In Microwave, Dishwasher, Disposal, Dryer, Extra Refrigerator/Freezer, Icemaker, Microwave, Refrigerator, Washer, Water Heater, Stove
Heat Source Natural Gas
Laundry Basement
Exterior
Exterior Feature Deck(s), Patio(s)
Parking Features Garage - Front Entry, Garage Door Opener
Garage Spaces 1.0
Utilities Available Electric Available, Cable TV Available, Natural Gas Available, Phone Available
Amenities Available Basketball Courts, Bike Trail, Common Grounds, Community Center, Jog/Walk Path, Lake, Pool - Outdoor, Racquet Ball, Swimming Pool, Tennis Courts, Tot Lots/Playground, Volleyball Courts
Water Access N
View Trees/Woods
Roof Type Asphalt
Accessibility None
Porch Deck(s), Patio(s)
Road Frontage Private
Attached Garage 1
Total Parking Spaces 1
Garage Y
Building
Lot Description Backs to Trees, Backs - Open Common Area, Trees/Wooded
Story 3
Foundation Slab
Sewer Public Sewer
Water Public
Architectural Style Contemporary
Level or Stories 3
Additional Building Above Grade, Below Grade
Structure Type 2 Story Ceilings,Cathedral Ceilings
New Construction N
Schools
Elementary Schools Armstrong
Middle Schools Herndon
High Schools Herndon
School District Fairfax County Public Schools
Others
HOA Fee Include Common Area Maintenance,Lawn Maintenance,Snow Removal,Trash
Senior Community No
Tax ID 0114 13090020
Ownership Fee Simple
SqFt Source Assessor
Acceptable Financing Cash, Conventional, VA
Listing Terms Cash, Conventional, VA
Financing Cash,Conventional,VA
Special Listing Condition Standard
Read Less
Want to know what your home might be worth? Contact us for a FREE valuation!

Our team is ready to help you sell your home for the highest possible price ASAP

Bought with Jane Jensen • KW United





