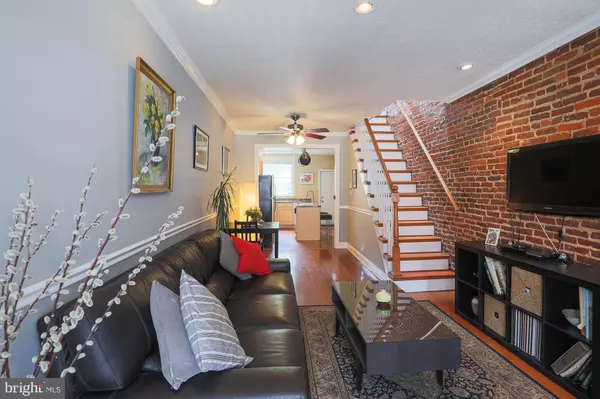$215,000
$215,000
For more information regarding the value of a property, please contact us for a free consultation.
25 S DECKER AVE Baltimore, MD 21224
2 Beds
2 Baths
960 SqFt
Key Details
Sold Price $215,000
Property Type Townhouse
Sub Type Interior Row/Townhouse
Listing Status Sold
Purchase Type For Sale
Square Footage 960 sqft
Price per Sqft $223
Subdivision Patterson Park
MLS Listing ID MDBA513422
Sold Date 08/26/20
Style Federal
Bedrooms 2
Full Baths 1
Half Baths 1
HOA Y/N N
Abv Grd Liv Area 960
Originating Board BRIGHT
Year Built 1904
Annual Tax Amount $4,744
Tax Year 2019
Lot Size 871 Sqft
Acres 0.02
Property Description
You really can have it all. This wonderful home checks all the boxes and is perfect for entertaining with open gathering areas. Beautiful sun filled 2-bedroom, 1 full bath home, with hardwood floors and recessed lighting. The nook in the front is bathed in light and perfect for relaxing or reading a book. The living room is warm and inviting filled with light which opens to the dining room. The updated kitchen includes a center island, stainless steel appliances, and all the cabinets you need. Backyard patio off of the kitchen is perfect for sipping coffee/wine and grilling, with plenty of space for entertaining or gardening. The upstairs boasts a skylight and the master bedroom has a fantastic walk in closet. A guest bedroom/office space provides the room you need for friends and family to visit. The basement has space for working out, a workshop (if you are so inclined), and plenty of storage space. Convenient to both the Johns Hopkins Medical Complex and the Johns Hopkins Bayview Campus (ask about the Live Near Your Work Grant Program). This is a terrific home in a sweet location, close to all that Patterson Park has to offer, convenient to stores, restaurants and amenities! First American Home Warranty Included!!You will not be disappointed!
Location
State MD
County Baltimore City
Zoning R-8
Direction West
Rooms
Other Rooms Living Room, Dining Room, Bedroom 2, Kitchen, Basement, Bedroom 1, Full Bath
Basement Other
Interior
Interior Features Ceiling Fan(s), Chair Railings, Combination Dining/Living, Crown Moldings, Floor Plan - Open, Kitchen - Island, Recessed Lighting, Skylight(s), Window Treatments, Wood Floors
Hot Water Natural Gas
Heating Forced Air
Cooling Central A/C
Flooring Hardwood, Ceramic Tile
Equipment Built-In Microwave, Dishwasher, Dryer, Oven/Range - Gas, Stainless Steel Appliances, Refrigerator, Washer, Water Heater
Furnishings No
Fireplace N
Appliance Built-In Microwave, Dishwasher, Dryer, Oven/Range - Gas, Stainless Steel Appliances, Refrigerator, Washer, Water Heater
Heat Source Natural Gas
Laundry Basement
Exterior
Exterior Feature Patio(s)
Utilities Available Cable TV, Natural Gas Available
Water Access N
Roof Type Rubber
Accessibility None
Porch Patio(s)
Garage N
Building
Story 2
Sewer Public Sewer
Water Public
Architectural Style Federal
Level or Stories 2
Additional Building Above Grade, Below Grade
Structure Type 9'+ Ceilings,High,Plaster Walls
New Construction N
Schools
School District Baltimore City Public Schools
Others
Senior Community No
Tax ID 0301141742 089
Ownership Fee Simple
SqFt Source Estimated
Acceptable Financing Cash, Conventional, FHA, VA
Horse Property N
Listing Terms Cash, Conventional, FHA, VA
Financing Cash,Conventional,FHA,VA
Special Listing Condition Standard
Read Less
Want to know what your home might be worth? Contact us for a FREE valuation!

Our team is ready to help you sell your home for the highest possible price ASAP

Bought with William Randolph Poist II • Century 21 Certified Realty Group, LLC





