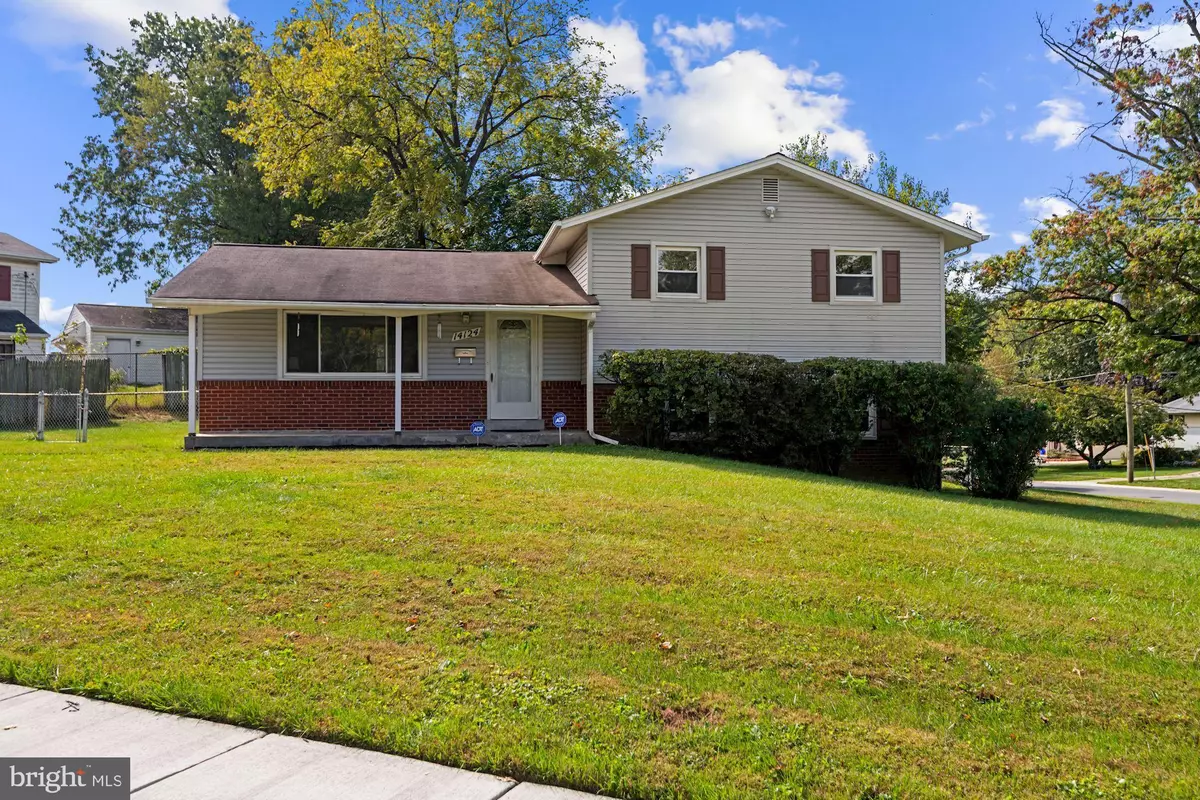$450,000
$450,000
For more information regarding the value of a property, please contact us for a free consultation.
14124 CANTERBURY LN Rockville, MD 20853
3 Beds
3 Baths
1,546 SqFt
Key Details
Sold Price $450,000
Property Type Single Family Home
Sub Type Detached
Listing Status Sold
Purchase Type For Sale
Square Footage 1,546 sqft
Price per Sqft $291
Subdivision English Manor
MLS Listing ID MDMC2000383
Sold Date 10/22/21
Style Split Level
Bedrooms 3
Full Baths 2
Half Baths 1
HOA Y/N N
Abv Grd Liv Area 1,146
Originating Board BRIGHT
Year Built 1961
Annual Tax Amount $4,166
Tax Year 2020
Lot Size 0.265 Acres
Acres 0.27
Property Description
Cute as a button and ready to be your new home. Sun-drenched 3 bed 2.5 bath split level home has been well-maintained and cherished over the years. Oodles of character and mid-century charm remain; while blending nicely with modern updates. Bright renovated kitchen, new stainless steel appliances, deep stainless sink, Moen faucet, new disposal, designer tile, sparkling Quartz counters, refinished cabinets and a breakfast nook! Separate dining area with access to patio and fully fenced back yard lends to effortless
entertaining. Refinished hardwood floors on main and upper levels. Upstairs retreat to your spacious primary bedroom with full bathroom (re-glazed shower tile, new toilet), two additional bedrooms, generous closets and second full bath. Walk out lower level offers large family room with new carpet, huge laundry/ utility room, half bath and tons of storage. (Space to create a 4th bedroom and/or
3rd full bath, perhaps). Situated on a quiet corner lot with off-street parking. Freshly painted throughout. Easy access to groceries, dining, shopping, bus stop, ICC I-200, metro, downtown Rockville, Silver Spring and DC.
Location
State MD
County Montgomery
Zoning R90
Rooms
Basement Outside Entrance, Side Entrance, Daylight, Full
Interior
Interior Features Breakfast Area, Carpet, Ceiling Fan(s), Chair Railings, Dining Area, Floor Plan - Open, Kitchen - Eat-In, Primary Bath(s), Upgraded Countertops, Wood Floors
Hot Water Natural Gas
Heating Forced Air
Cooling Central A/C, Ceiling Fan(s)
Flooring Carpet, Ceramic Tile, Hardwood
Equipment Dishwasher, Disposal, Dryer, Exhaust Fan, Refrigerator, Stainless Steel Appliances, Stove, Washer, Water Heater
Furnishings No
Fireplace N
Window Features Replacement
Appliance Dishwasher, Disposal, Dryer, Exhaust Fan, Refrigerator, Stainless Steel Appliances, Stove, Washer, Water Heater
Heat Source Natural Gas
Laundry Basement, Dryer In Unit, Washer In Unit
Exterior
Exterior Feature Porch(es), Patio(s)
Garage Spaces 1.0
Fence Rear, Fully
Water Access N
Accessibility None
Porch Porch(es), Patio(s)
Total Parking Spaces 1
Garage N
Building
Lot Description Corner
Story 3
Foundation Other
Sewer Public Sewer
Water Public
Architectural Style Split Level
Level or Stories 3
Additional Building Above Grade, Below Grade
New Construction N
Schools
Elementary Schools Lucy V. Barnsley
Middle Schools Earle B. Wood
High Schools Rockville
School District Montgomery County Public Schools
Others
Senior Community No
Tax ID 161301374247
Ownership Fee Simple
SqFt Source Assessor
Security Features Security System
Special Listing Condition Standard
Read Less
Want to know what your home might be worth? Contact us for a FREE valuation!

Our team is ready to help you sell your home for the highest possible price ASAP

Bought with James C Wu • Compass





