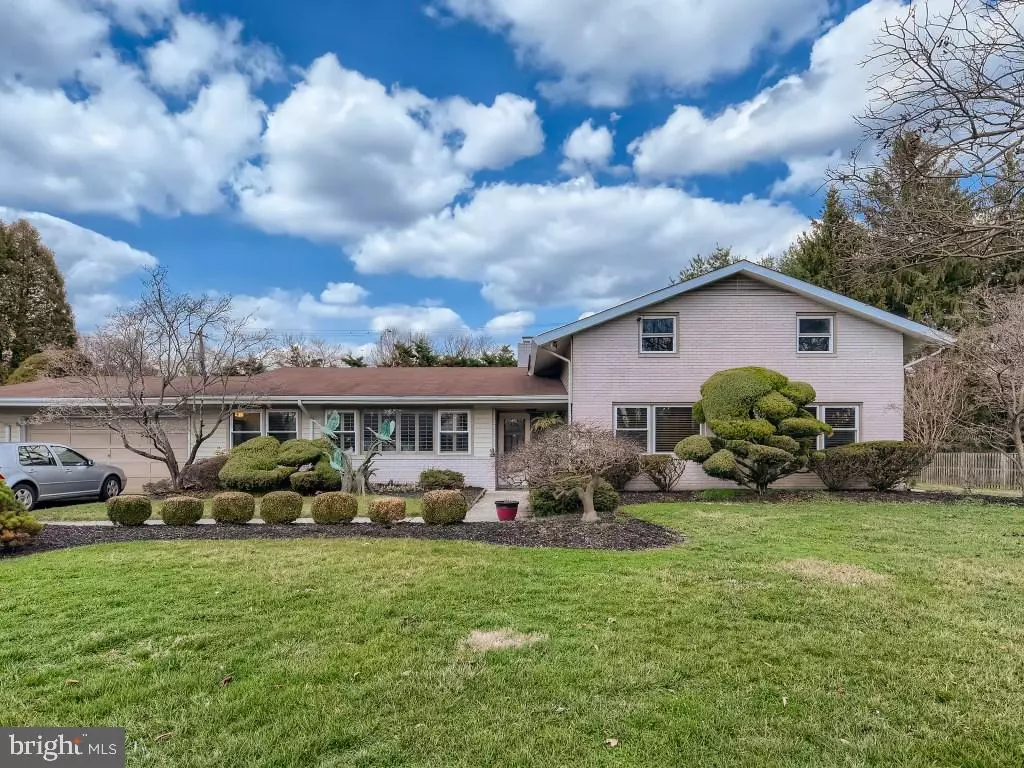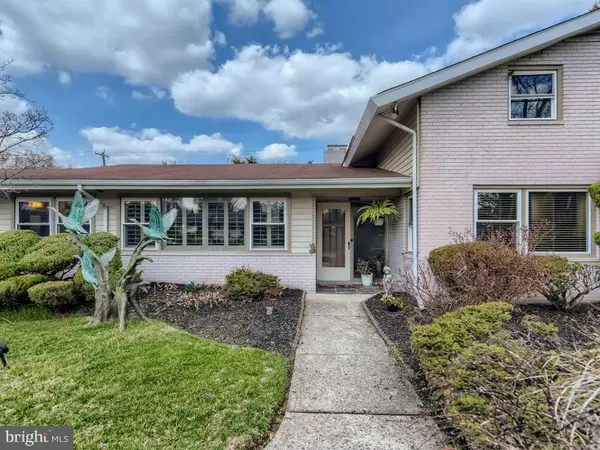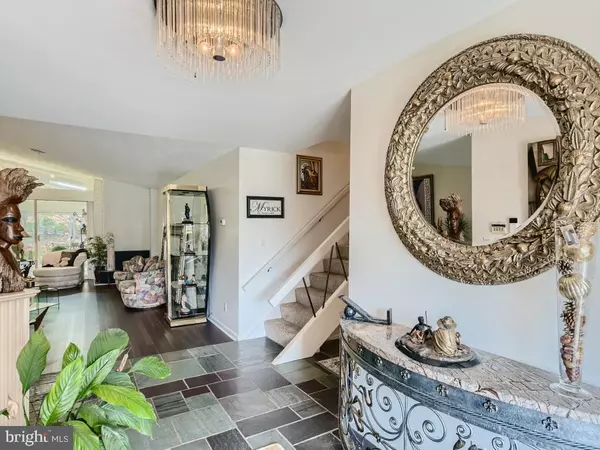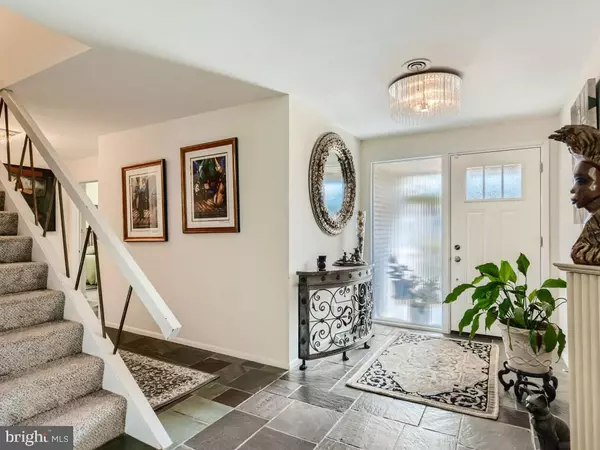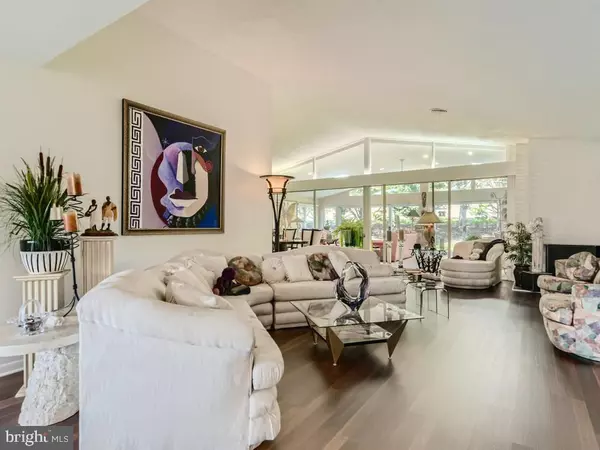$590,000
$599,900
1.7%For more information regarding the value of a property, please contact us for a free consultation.
3504 ROUND HOLLOW RD Baltimore, MD 21208
4 Beds
3 Baths
2,911 SqFt
Key Details
Sold Price $590,000
Property Type Single Family Home
Sub Type Detached
Listing Status Sold
Purchase Type For Sale
Square Footage 2,911 sqft
Price per Sqft $202
Subdivision Long Meadow Estates
MLS Listing ID MDBC2021268
Sold Date 05/10/22
Style Ranch/Rambler,Contemporary
Bedrooms 4
Full Baths 2
Half Baths 1
HOA Y/N N
Abv Grd Liv Area 2,911
Originating Board BRIGHT
Year Built 1956
Annual Tax Amount $6,366
Tax Year 2020
Lot Size 0.516 Acres
Acres 0.52
Lot Dimensions 1.00 x
Property Description
**Offer Deadline for March 29th by 6 PM**
OUTSTANDING 4/5 BEDROOM CONTEMPORARY HOME WITH VAULTED CEILINGS IN THE SUGARVILLE COMMUNITY. PRIVATE BACKYARD, UPDATED AND VERY SPACIOUS PRIMARY BEDROOM SUITE, UPDATED WEIL MCLAIN BOILER, DREAM GOURMET KITCHEN W/ ISLAND & NEW GRANITE COUNTERS, BEAUTIFUL NEWLY INSTALLED LAMINANT WOOD FLOORS ON MAIN LEVEL, LAUNDRY OFF KIT, HUGE 4 SEASON SUNROOM , SPACE ON UPPER LEVEL TO ADD A 5TH BEDROOM, 2 CAR GARAGE, OVER 1/2 ACRE PRIVATE LANDSCAPED GROUNDS AND MUCH MUCH MORE!
Location
State MD
County Baltimore
Zoning R
Direction South
Rooms
Other Rooms Living Room, Dining Room, Primary Bedroom, Bedroom 2, Bedroom 4, Kitchen, Family Room, Den, Bathroom 3
Main Level Bedrooms 3
Interior
Interior Features Attic, Attic/House Fan, Built-Ins, Carpet, Ceiling Fan(s), Combination Dining/Living, Entry Level Bedroom, Floor Plan - Open, Kitchen - Eat-In, Kitchen - Island, Kitchen - Table Space, Primary Bath(s), Recessed Lighting, Skylight(s), Walk-in Closet(s)
Hot Water Electric
Heating Central, Radiant
Cooling Attic Fan, Ceiling Fan(s), Central A/C, Ductless/Mini-Split
Flooring Carpet, Ceramic Tile, Laminated, Slate, Wood
Fireplaces Number 1
Fireplaces Type Wood
Equipment Cooktop, Dishwasher, Disposal, Dryer, Exhaust Fan, Oven - Wall, Refrigerator, Washer
Fireplace Y
Window Features Skylights
Appliance Cooktop, Dishwasher, Disposal, Dryer, Exhaust Fan, Oven - Wall, Refrigerator, Washer
Heat Source Oil
Laundry Main Floor
Exterior
Exterior Feature Patio(s)
Parking Features Garage - Front Entry, Garage Door Opener
Garage Spaces 2.0
Utilities Available Above Ground, Phone Connected, Under Ground
Water Access N
Roof Type Asphalt
Accessibility Level Entry - Main, Roll-in Shower
Porch Patio(s)
Attached Garage 2
Total Parking Spaces 2
Garage Y
Building
Lot Description Backs to Trees, Landscaping
Story 2
Foundation Slab
Sewer Public Sewer
Water Public
Architectural Style Ranch/Rambler, Contemporary
Level or Stories 2
Additional Building Above Grade, Below Grade
Structure Type 9'+ Ceilings,Cathedral Ceilings,Dry Wall
New Construction N
Schools
High Schools Pikesville
School District Baltimore County Public Schools
Others
Pets Allowed Y
Senior Community No
Tax ID 04030323053435
Ownership Fee Simple
SqFt Source Assessor
Security Features Electric Alarm
Acceptable Financing Cash, Conventional, FHA, VA
Listing Terms Cash, Conventional, FHA, VA
Financing Cash,Conventional,FHA,VA
Special Listing Condition Standard
Pets Allowed No Pet Restrictions
Read Less
Want to know what your home might be worth? Contact us for a FREE valuation!

Our team is ready to help you sell your home for the highest possible price ASAP

Bought with Elisheva Ashman • Pickwick Realty

