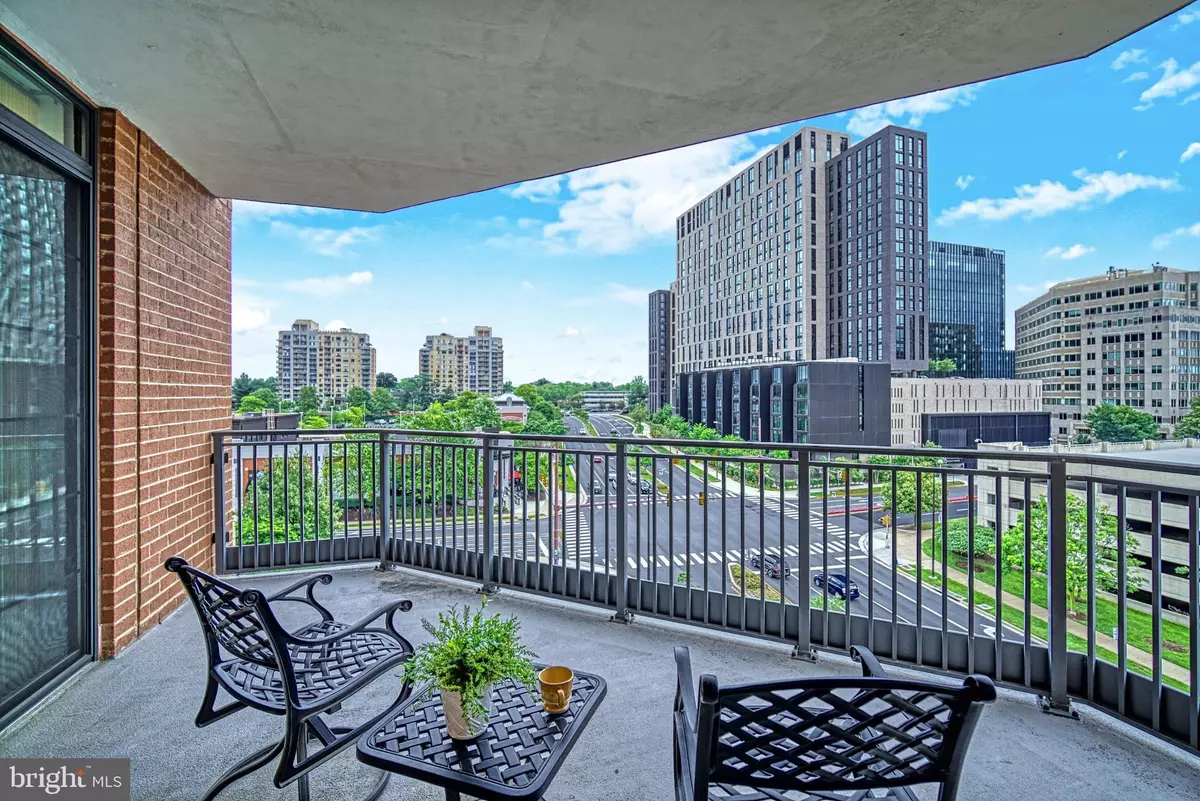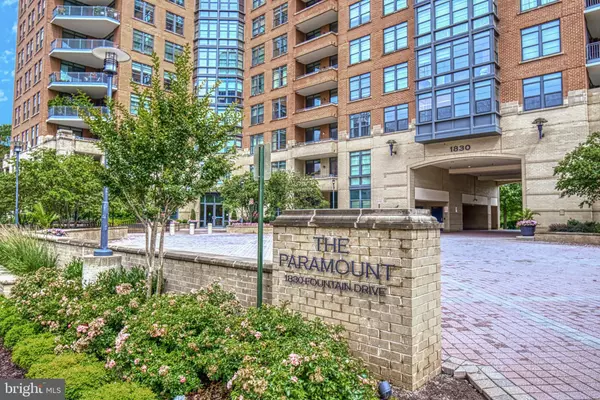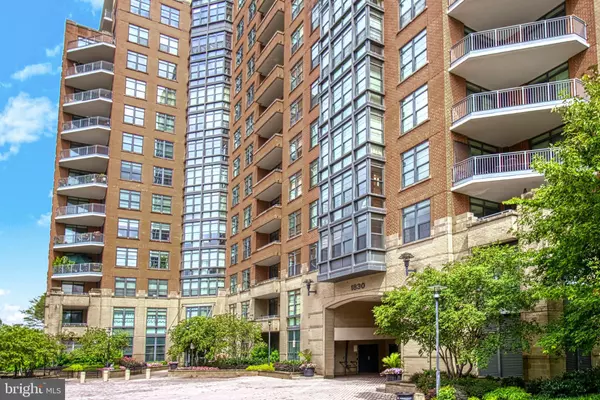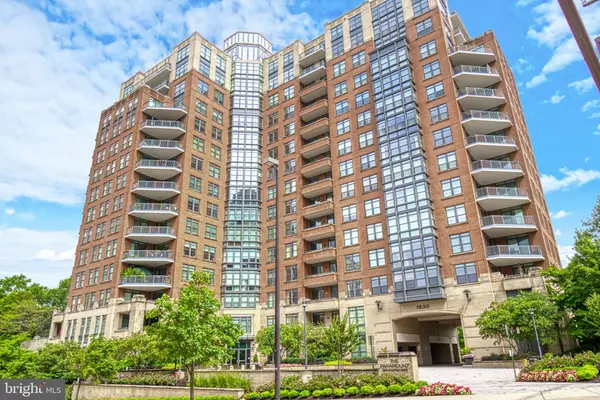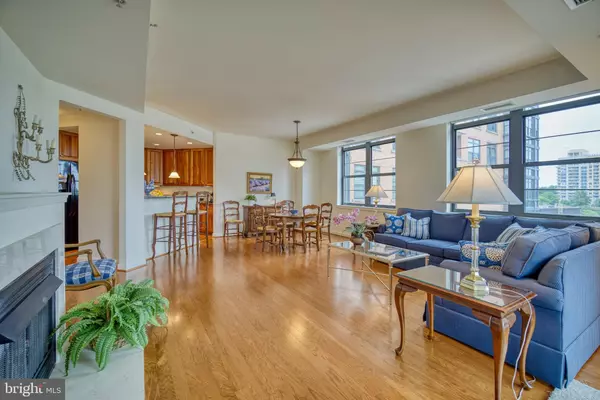$765,000
$775,000
1.3%For more information regarding the value of a property, please contact us for a free consultation.
1830 FOUNTAIN DR #604 Reston, VA 20190
3 Beds
3 Baths
1,764 SqFt
Key Details
Sold Price $765,000
Property Type Condo
Sub Type Condo/Co-op
Listing Status Sold
Purchase Type For Sale
Square Footage 1,764 sqft
Price per Sqft $433
Subdivision Paramount
MLS Listing ID VAFX2000672
Sold Date 09/17/21
Style Traditional,Transitional
Bedrooms 3
Full Baths 3
Condo Fees $1,123/mo
HOA Y/N N
Abv Grd Liv Area 1,764
Originating Board BRIGHT
Year Built 2005
Annual Tax Amount $8,840
Tax Year 2021
Property Description
Luxury living in Reston boasts gorgeous views from the large corner balcony and lovely details like a charming fireplace and beautiful hardwood floors! Spacious 3-bedroom, 3 full bathroom unit has open floor plan perfect for entertaining and the best closet / storage space of any model in the building. This condo is surprisingly quiet having only one shared wall. Located at one end of the unit, the ample primary bedroom offers privacy, 2 walk-in closets and private access to the balcony. The split floorplan ensures that other family members or guests have privacy, also and a rare find is the bedroom at the exact opposite end of the condo is also an en suite. Bright and airy with custom wood plantation blinds throughout and newer plush, high-quality ecru carpet. This units also has the 2 BEST assigned parking spaces (G275 & G276) -- just off the elevator on Level 2 and you'll appreciate the additional storage unit #604, smartly outfitted with shelves, in the garage. The entire HVAC system and water heater, conveniently accessed from the building hallway, were replaced in 2017. High-end amenities include concierge, 24-hour desk, guest suites (fantastic when overflow space is needed for visiting guests!), swimming pool with relaxing deck, resident lounge, large fitness center and separate strength room. Walk to all that Reston Town Center has to offer - restaurants, shops & movie theaters. W&OD access is just blocks away -- enjoy that & the miles of trails throughout Reston. Nearby Reston Metro is set to open soon. One pet permitted -- see documents for additional information.
Location
State VA
County Fairfax
Zoning 372
Rooms
Other Rooms Living Room, Primary Bedroom, Bedroom 2, Bedroom 3, Kitchen, Laundry, Bathroom 2, Bathroom 3, Primary Bathroom
Main Level Bedrooms 3
Interior
Interior Features Carpet, Ceiling Fan(s), Combination Dining/Living, Floor Plan - Open, Primary Bath(s), Recessed Lighting, Soaking Tub, Stall Shower, Tub Shower, Walk-in Closet(s), Wood Floors
Hot Water Electric
Heating Forced Air
Cooling Central A/C, Ceiling Fan(s)
Flooring Hardwood, Carpet
Fireplaces Number 1
Fireplaces Type Mantel(s)
Equipment Built-In Microwave, Dishwasher, Disposal, Dryer, Washer/Dryer Stacked, Oven/Range - Gas, Refrigerator, Icemaker
Fireplace Y
Window Features Energy Efficient,Insulated,Screens
Appliance Built-In Microwave, Dishwasher, Disposal, Dryer, Washer/Dryer Stacked, Oven/Range - Gas, Refrigerator, Icemaker
Heat Source Electric
Laundry Washer In Unit, Dryer In Unit
Exterior
Exterior Feature Balcony
Parking Features Basement Garage, Garage Door Opener, Other
Garage Spaces 2.0
Parking On Site 2
Amenities Available Common Grounds, Elevator, Exercise Room, Extra Storage, Fitness Center, Jog/Walk Path, Pool - Outdoor, Reserved/Assigned Parking, Storage Bin, Community Center, Guest Suites
Water Access N
View City
Accessibility Level Entry - Main, Elevator, No Stairs
Porch Balcony
Total Parking Spaces 2
Garage N
Building
Story 1
Unit Features Hi-Rise 9+ Floors
Sewer Public Sewer
Water Public
Architectural Style Traditional, Transitional
Level or Stories 1
Additional Building Above Grade, Below Grade
New Construction N
Schools
Elementary Schools Lake Anne
Middle Schools Hughes
High Schools South Lakes
School District Fairfax County Public Schools
Others
Pets Allowed Y
HOA Fee Include Common Area Maintenance,Ext Bldg Maint,Gas,Management,Pool(s),Water,Trash,Sewer
Senior Community No
Tax ID 0171 31 0604
Ownership Condominium
Security Features Desk in Lobby,Main Entrance Lock,Smoke Detector
Acceptable Financing Cash, Conventional
Listing Terms Cash, Conventional
Financing Cash,Conventional
Special Listing Condition Standard
Pets Allowed Size/Weight Restriction
Read Less
Want to know what your home might be worth? Contact us for a FREE valuation!

Our team is ready to help you sell your home for the highest possible price ASAP

Bought with Elizabeth L Kovalak • Keller Williams Realty

