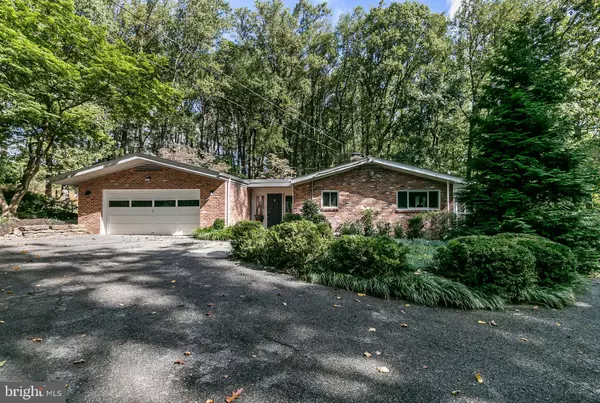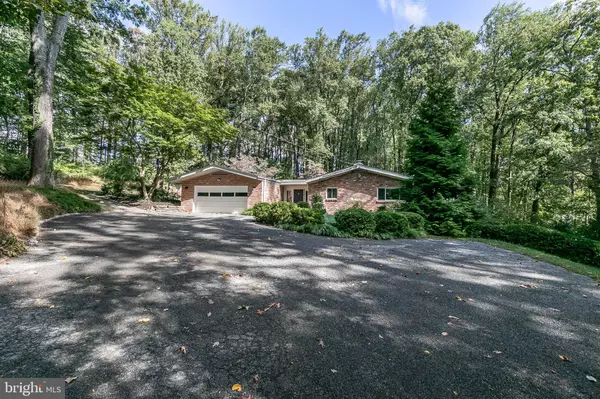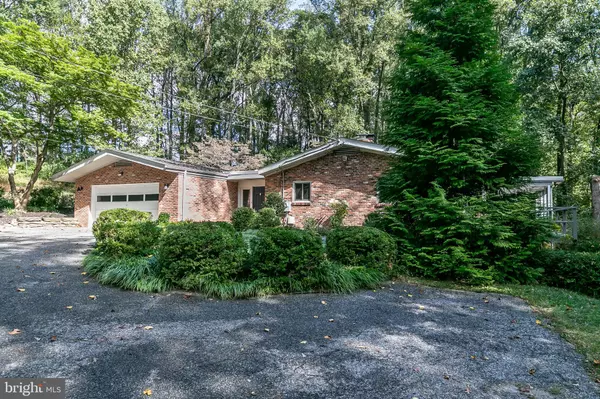$585,000
$590,000
0.8%For more information regarding the value of a property, please contact us for a free consultation.
752 BOMONT RD Lutherville Timonium, MD 21093
3 Beds
3 Baths
2,738 SqFt
Key Details
Sold Price $585,000
Property Type Single Family Home
Sub Type Detached
Listing Status Sold
Purchase Type For Sale
Square Footage 2,738 sqft
Price per Sqft $213
Subdivision Mays Chapel
MLS Listing ID MDBC474752
Sold Date 03/31/20
Style Ranch/Rambler
Bedrooms 3
Full Baths 3
HOA Y/N N
Abv Grd Liv Area 1,738
Originating Board BRIGHT
Year Built 1956
Annual Tax Amount $6,635
Tax Year 2018
Lot Size 1.850 Acres
Acres 1.85
Lot Dimensions 3.00 x
Property Description
Price Improvement - Enchanted Woodland Retreat - this charming brick, ranch home offers a relaxing retreat for your very own stay-cation. The home sits on approximately 1.8 acres, offering wonderful outdoor spaces; a stone patio, a screened porch, a deck and in-ground pool, all designed to let you enjoy the nature. The open floor plan on the main level features hardwood floors, crown moldings, recessed lighting. A living room has three sets of sliding glass doors to access the blue stone patio in the rear yard. The stylish kitchen has been updated with stainless steel appliances, granite counters and unique subway tile back splash. The family room features a cozy wood burning fireplace. A spacious screen porch and deck can be accessed off of the family room. The master has its own private bath; two additional bedrooms on the main level share the updated hall full bath. The lower level features a great room with twin sliding doors to access the pool. A bonus room and full bath is also located in the lower level and could be used for a home office or temporary guest room. This property sits on a private road, the road maintenance agreement, conservation easement and covenants documents can be found in the MLS documents.
Location
State MD
County Baltimore
Zoning R
Direction West
Rooms
Other Rooms Living Room, Primary Bedroom, Bedroom 2, Bedroom 3, Kitchen, Family Room, Great Room, Other
Basement Combination, Connecting Stairway, Daylight, Full, Fully Finished, Heated, Improved, Outside Entrance, Partially Finished, Walkout Level
Main Level Bedrooms 3
Interior
Interior Features Bar, Built-Ins, Dining Area, Family Room Off Kitchen, Floor Plan - Open, Recessed Lighting
Hot Water Oil
Heating Forced Air
Cooling Central A/C
Flooring Wood, Other
Fireplaces Number 1
Fireplaces Type Brick
Equipment Dishwasher, Disposal, Dryer - Electric, Icemaker, Oven/Range - Electric, Refrigerator, Stainless Steel Appliances, Washer - Front Loading, Water Conditioner - Owned
Furnishings No
Fireplace Y
Window Features Skylights,Sliding
Appliance Dishwasher, Disposal, Dryer - Electric, Icemaker, Oven/Range - Electric, Refrigerator, Stainless Steel Appliances, Washer - Front Loading, Water Conditioner - Owned
Heat Source Oil
Laundry Basement
Exterior
Exterior Feature Deck(s), Porch(es), Screened, Patio(s)
Parking Features Garage - Front Entry
Garage Spaces 2.0
Pool In Ground, Fenced
Water Access N
Roof Type Asphalt
Accessibility Level Entry - Main
Porch Deck(s), Porch(es), Screened, Patio(s)
Attached Garage 2
Total Parking Spaces 2
Garage Y
Building
Story 2
Sewer Septic Exists
Water Well
Architectural Style Ranch/Rambler
Level or Stories 2
Additional Building Above Grade, Below Grade
New Construction N
Schools
Elementary Schools Mays Chapel
Middle Schools Ridgely
High Schools Dulaney
School District Baltimore County Public Schools
Others
Pets Allowed Y
Senior Community No
Tax ID 04080823058060
Ownership Fee Simple
SqFt Source Estimated
Horse Property N
Special Listing Condition Standard
Pets Allowed Cats OK, Dogs OK
Read Less
Want to know what your home might be worth? Contact us for a FREE valuation!

Our team is ready to help you sell your home for the highest possible price ASAP

Bought with Diana Pham • Keller Williams Legacy





