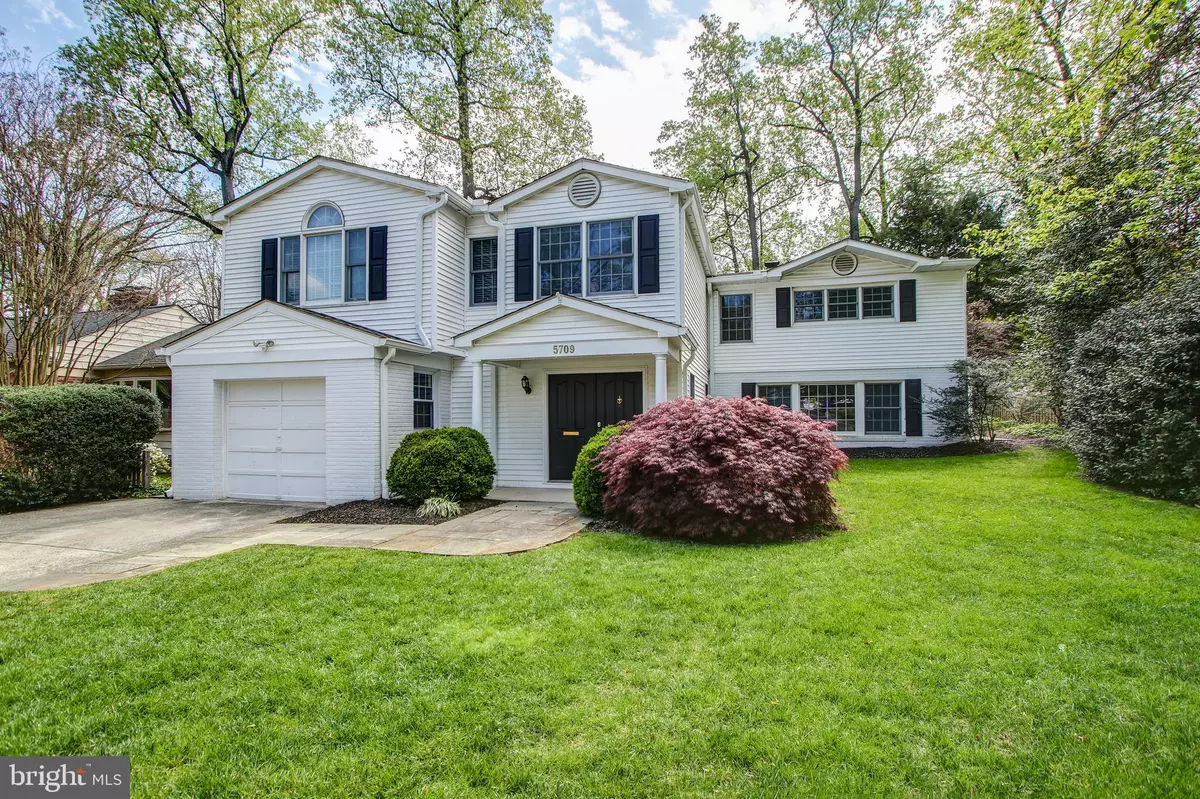$1,270,000
$1,275,000
0.4%For more information regarding the value of a property, please contact us for a free consultation.
5709 KIRKWOOD DR Bethesda, MD 20816
4 Beds
4 Baths
3,471 SqFt
Key Details
Sold Price $1,270,000
Property Type Single Family Home
Sub Type Detached
Listing Status Sold
Purchase Type For Sale
Square Footage 3,471 sqft
Price per Sqft $365
Subdivision Westwood
MLS Listing ID MDMC704642
Sold Date 05/29/20
Style Split Level
Bedrooms 4
Full Baths 3
Half Baths 1
HOA Y/N N
Abv Grd Liv Area 3,471
Originating Board BRIGHT
Year Built 1957
Annual Tax Amount $11,060
Tax Year 2019
Lot Size 8,572 Sqft
Acres 0.2
Property Description
One of a kind, expanded and renovated, stunning split level home in the desirable Westwood neighborhood. Walk in to the expansive foyer and be welcomed by a renovated bathroom, a banquet sized dining room and a bright and airy living room with a wood-burning fireplace. Up a few steps and you're in the eat-in Kitchen with a beautiful view of the spacious, private, and landscaped backyard. The Kitchen is adjacent to the causal family room complete with a second wood-burning fireplace and access to the sun room. The sun room has windows on three sides with motorized blinds. This is a room you can enjoy all four seasons with it's own seperate heat and a/c unit. Upstairs is a huge Master Suite complete with Cathedral ceilings, custom walk in closets, and a spa-like, renovated bathroom with heated floors and a heated towel rack. . There are 3 additional bedrooms on this level and a hall bath that looks like something out of a magazine. Walk to Whole Foods, Starbucks and the Shops of Westbard Center. This home is located just minutes to downtown DC and Bethesda, feeds in to the Whitman school cluster and is ready to be your next home!
Location
State MD
County Montgomery
Zoning R60
Rooms
Basement Other, Connecting Stairway, Unfinished, Walkout Stairs
Interior
Interior Features Attic, Built-Ins, Ceiling Fan(s), Double/Dual Staircase, Family Room Off Kitchen, Formal/Separate Dining Room, Kitchen - Eat-In, Kitchen - Table Space, Primary Bath(s), Recessed Lighting, Skylight(s), Soaking Tub, Stall Shower, Walk-in Closet(s), Wood Floors
Heating Forced Air
Cooling Central A/C, Ceiling Fan(s)
Flooring Hardwood
Fireplaces Number 2
Fireplaces Type Equipment, Fireplace - Glass Doors
Equipment Built-In Range, Dishwasher, Disposal, Dryer, Icemaker, Microwave, Refrigerator, Washer
Fireplace Y
Appliance Built-In Range, Dishwasher, Disposal, Dryer, Icemaker, Microwave, Refrigerator, Washer
Heat Source Natural Gas
Laundry Has Laundry
Exterior
Parking Features Garage - Front Entry, Garage Door Opener
Garage Spaces 1.0
Water Access N
Accessibility None
Attached Garage 1
Total Parking Spaces 1
Garage Y
Building
Story 3+
Sewer Public Sewer
Water Public
Architectural Style Split Level
Level or Stories 3+
Additional Building Above Grade, Below Grade
New Construction N
Schools
Elementary Schools Wood Acres
Middle Schools Thomas W. Pyle
High Schools Walt Whitman
School District Montgomery County Public Schools
Others
Senior Community No
Tax ID 160700661766
Ownership Fee Simple
SqFt Source Estimated
Special Listing Condition Standard
Read Less
Want to know what your home might be worth? Contact us for a FREE valuation!

Our team is ready to help you sell your home for the highest possible price ASAP

Bought with H. Joe Faraji • Long & Foster Real Estate, Inc.

