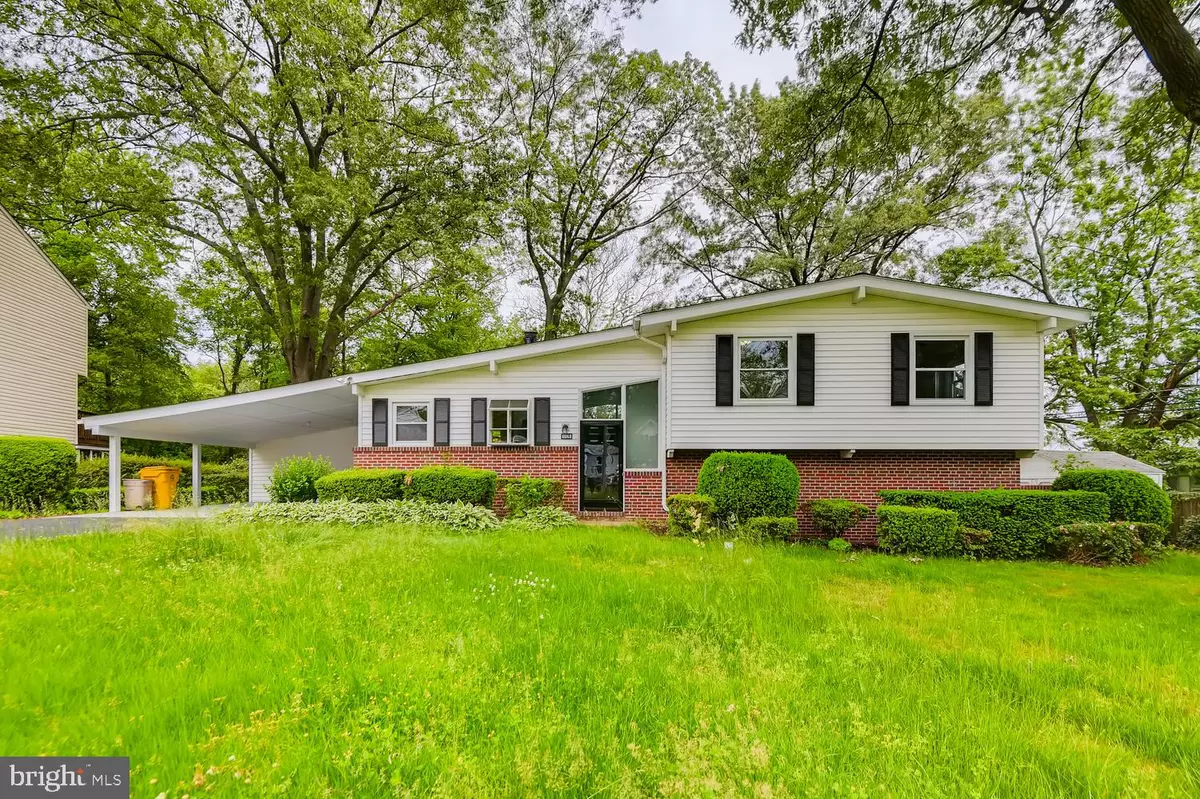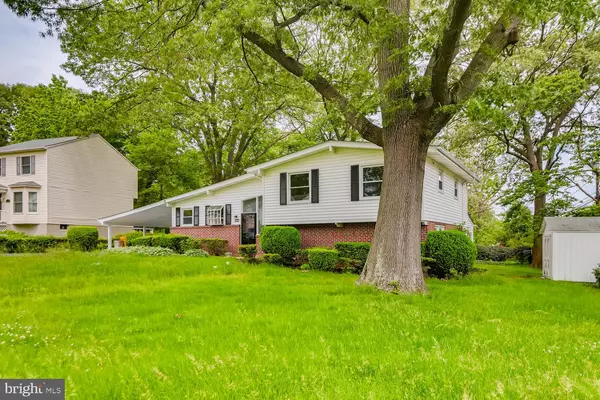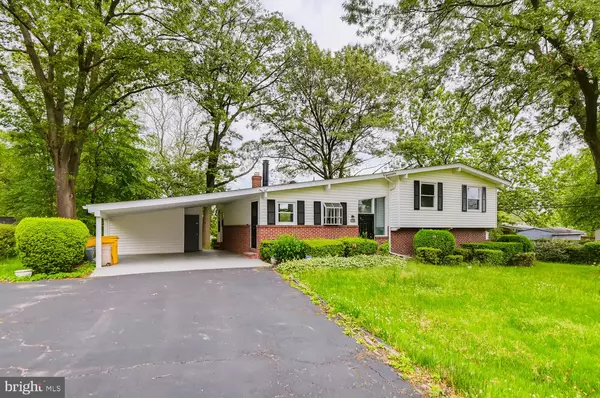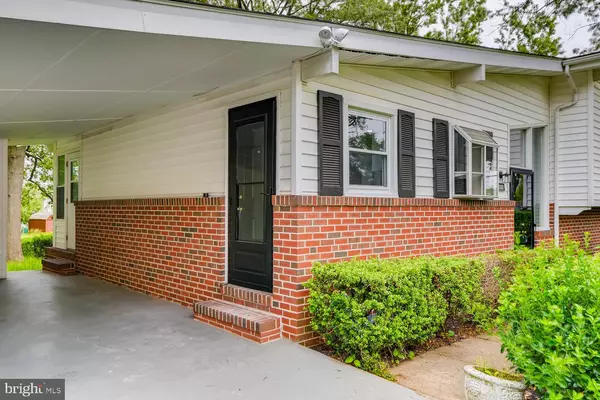$345,000
$345,000
For more information regarding the value of a property, please contact us for a free consultation.
1425 VALENTINE AVE Glen Burnie, MD 21061
3 Beds
3 Baths
2,110 SqFt
Key Details
Sold Price $345,000
Property Type Single Family Home
Sub Type Detached
Listing Status Sold
Purchase Type For Sale
Square Footage 2,110 sqft
Price per Sqft $163
Subdivision Unity Invest Bldg Assn
MLS Listing ID MDAA435358
Sold Date 07/20/20
Style Split Level
Bedrooms 3
Full Baths 2
Half Baths 1
HOA Y/N N
Abv Grd Liv Area 1,825
Originating Board BRIGHT
Year Built 1960
Annual Tax Amount $2,823
Tax Year 2019
Lot Size 0.296 Acres
Acres 0.3
Property Description
Spacious Split Level home located on a quiet cul de sac in Glen Burnie! You will be amazed at the amount of interior space this home offers. First you drive up and park in a covered carport and enter into a virtually maintenance free home. Walk through the front door into a bright entryway and up two steps into the main living area where you will find open concept living space with a warm color palette and waterproof vinyl flooring. The living room has a vaulted ceiling, a large window that lets in an abundance of natural light, a stunning brick gas fireplace open on two sides, and site lines to the dining room and kitchen. The kitchen features craftsman style cabinetry, granite countertops, new stainless steel appliances, recessed lighting, and a garden window above the sink perfect for growing herbs and plants all year. Off the dining area there are french doors leading to a cute sun/mudroom with access to the carport and large yard. The upper level hosts a master bedroom suite with vaulted ceiling, a private full bath that features a stand alone shower with beautiful inlay tile and two additional spacious bedrooms and a full bath. On the lower level you will find a large finished room perfect for a den or playroom, a half bath, recessed lighting, storage, a sun room with exposed brick and three sliding doors leading to the spacious yard. We're not done yet, there is a bonus space tucked under the living room that is accessed from the lower level. This room is the perfect "man cave" with recessed lighting and a built in bar with granite countertops. The yard is spacious with an abundance of green space and backs up to a community easement. This home is move in ready with dual zone HVAC, easy care vinyl flooring, a quiet neighborhood and conveniently located near shopping, restaurants and commuter routes. Take a virtual tour here: https://tinyurl.com/yb3hn66u
Location
State MD
County Anne Arundel
Zoning R5
Rooms
Basement Connecting Stairway, Daylight, Partial, Fully Finished, Interior Access, Sump Pump
Interior
Interior Features Ceiling Fan(s), Combination Dining/Living, Exposed Beams, Floor Plan - Open, Recessed Lighting, Upgraded Countertops
Hot Water Natural Gas
Heating Forced Air
Cooling Central A/C, Ceiling Fan(s)
Flooring Ceramic Tile, Vinyl
Fireplaces Number 1
Equipment Dishwasher, Disposal, Exhaust Fan, Icemaker, Oven/Range - Gas, Range Hood, Refrigerator, Stainless Steel Appliances, Stove, Water Heater
Window Features Energy Efficient
Appliance Dishwasher, Disposal, Exhaust Fan, Icemaker, Oven/Range - Gas, Range Hood, Refrigerator, Stainless Steel Appliances, Stove, Water Heater
Heat Source Natural Gas
Laundry Hookup
Exterior
Garage Spaces 6.0
Water Access N
Roof Type Shingle
Accessibility 2+ Access Exits
Total Parking Spaces 6
Garage N
Building
Lot Description Backs - Open Common Area, Cul-de-sac, Front Yard, Level, No Thru Street
Story 3
Sewer Public Sewer
Water Public
Architectural Style Split Level
Level or Stories 3
Additional Building Above Grade, Below Grade
Structure Type Dry Wall,Vaulted Ceilings
New Construction N
Schools
School District Anne Arundel County Public Schools
Others
Senior Community No
Tax ID 020582206151900
Ownership Fee Simple
SqFt Source Assessor
Security Features Smoke Detector
Special Listing Condition Standard
Read Less
Want to know what your home might be worth? Contact us for a FREE valuation!

Our team is ready to help you sell your home for the highest possible price ASAP

Bought with Mark E Hewitson • RE/MAX Realty Plus





