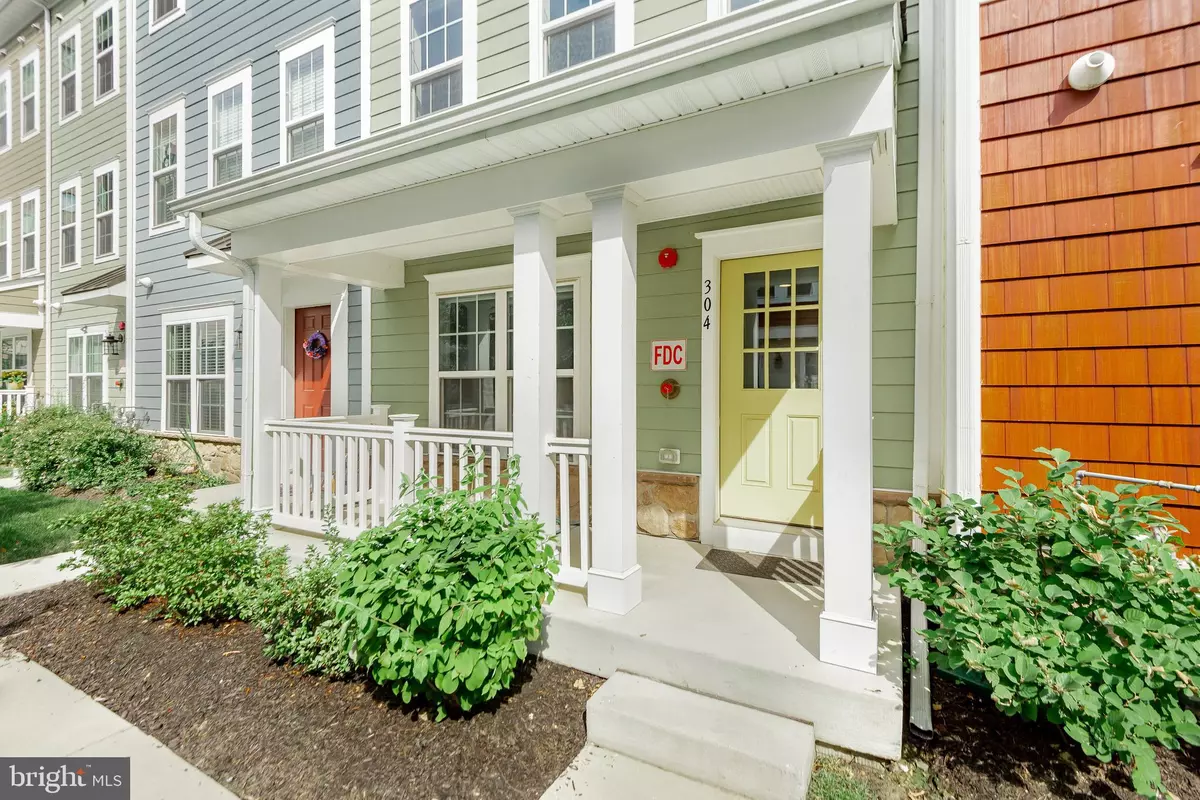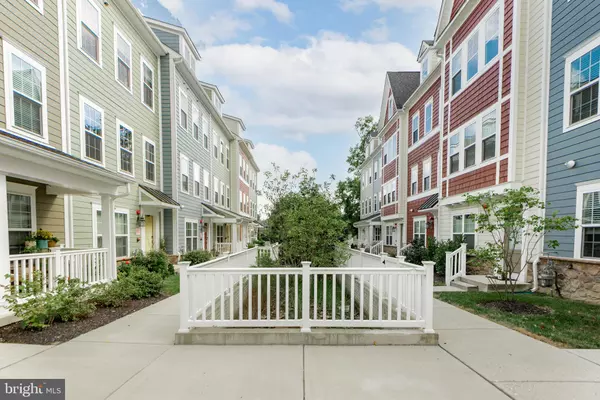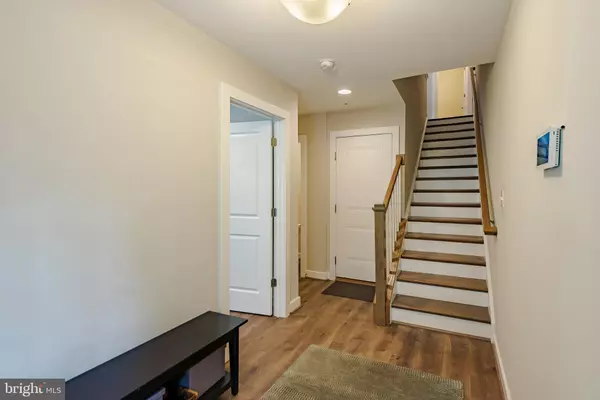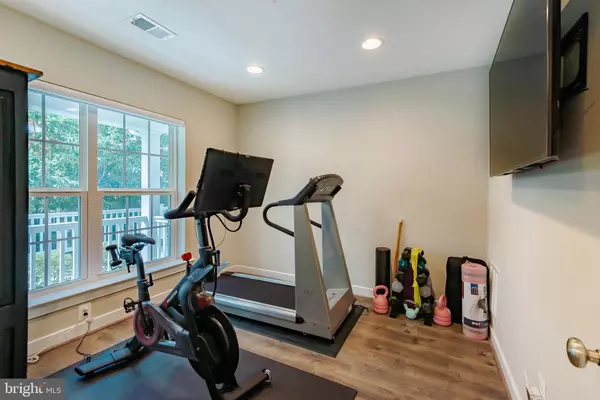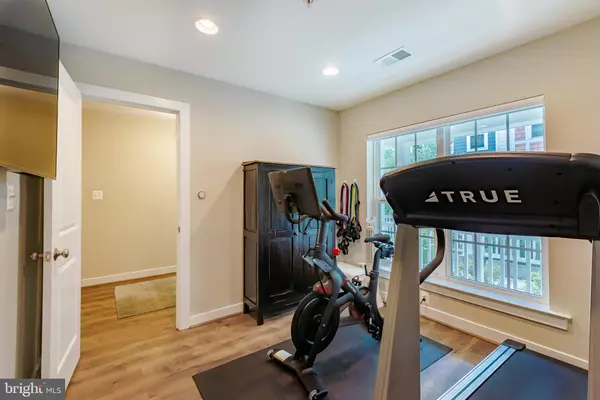$490,000
$500,000
2.0%For more information regarding the value of a property, please contact us for a free consultation.
304 DAVAGE LN Towson, MD 21286
3 Beds
4 Baths
2,142 SqFt
Key Details
Sold Price $490,000
Property Type Townhouse
Sub Type Interior Row/Townhouse
Listing Status Sold
Purchase Type For Sale
Square Footage 2,142 sqft
Price per Sqft $228
Subdivision Towson
MLS Listing ID MDBC2048232
Sold Date 01/03/23
Style Colonial
Bedrooms 3
Full Baths 2
Half Baths 2
HOA Fees $119/mo
HOA Y/N Y
Abv Grd Liv Area 2,142
Originating Board BRIGHT
Year Built 2019
Annual Tax Amount $6,288
Tax Year 2022
Lot Size 871 Sqft
Acres 0.02
Property Description
STUNNING & NEW - everything is only 3 years old! This home is conveniently located within walking distance to all that Towson has to offer - shops, restaurants, street music, entertainment, & more! And yet it's far enough off the beaten path to avoid road & pedestrian noise. If you are not familiar with this street, please come by and be charmed. Walkability score of fantastic!!!! Start on the charming front porch & move into the entry level that has high ceilings, beautiful flooring, an exercise room, walk-in coat closet, powder room, & garage access. Main level living has family & friends in mind with an open-concept space as the kitchen, dining, & living room are all open to one another. All with high ceilings, tall windows & abundant natural light. The eat-in kitchen has an island with seating & is surrounded by stainless steel appliances, a spacious pantry, gas cooking, quartz countertops, & tasteful cabinets. The primary bedroom sits on it's own level of the home, complete with a dreamy ensuite bath with double vanity sinks, spacious step in shower, & a walk-in closet of your dreams. Laundry & a bonus family room or office conveniently located on this level as well. The top floor of the home contains 2 additional bedrooms & a full bath; each with its own luxury. High ceilings, 4 levels of living, attached garage, gas cooking, stainless steel appliances, an abundance of storage space, recessed lighting, convenient location with great walkability, & so much more - you don't want to miss your chance to call this "home"!
Location
State MD
County Baltimore
Zoning RESIDENTIAL
Rooms
Other Rooms Living Room, Dining Room, Primary Bedroom, Sitting Room, Bedroom 2, Bedroom 3, Kitchen, Exercise Room
Interior
Interior Features Ceiling Fan(s), Floor Plan - Open, Kitchen - Island, Primary Bath(s), Pantry
Hot Water Electric
Heating Central
Cooling Central A/C, Programmable Thermostat
Flooring Ceramic Tile, Laminate Plank, Luxury Vinyl Plank
Equipment Built-In Microwave, Dryer - Electric, Exhaust Fan, Microwave, Oven - Self Cleaning, Oven/Range - Gas, Refrigerator, Stainless Steel Appliances, Washer - Front Loading
Fireplace N
Window Features Double Hung,Double Pane
Appliance Built-In Microwave, Dryer - Electric, Exhaust Fan, Microwave, Oven - Self Cleaning, Oven/Range - Gas, Refrigerator, Stainless Steel Appliances, Washer - Front Loading
Heat Source Natural Gas
Laundry Upper Floor
Exterior
Exterior Feature Porch(es)
Parking Features Garage - Rear Entry, Garage Door Opener
Garage Spaces 2.0
Utilities Available Cable TV Available, Electric Available, Phone Available
Amenities Available Common Grounds
Water Access N
Roof Type Architectural Shingle
Street Surface Access - On Grade,Paved
Accessibility None
Porch Porch(es)
Road Frontage City/County
Attached Garage 2
Total Parking Spaces 2
Garage Y
Building
Story 4
Foundation Block
Sewer Public Sewer
Water Public
Architectural Style Colonial
Level or Stories 4
Additional Building Above Grade, Below Grade
Structure Type 9'+ Ceilings,Dry Wall
New Construction N
Schools
Elementary Schools Hampton
Middle Schools Dumbarton
High Schools Towson
School District Baltimore County Public Schools
Others
HOA Fee Include Common Area Maintenance,Insurance,Management,Reserve Funds
Senior Community No
Tax ID 04092500013584
Ownership Fee Simple
SqFt Source Assessor
Security Features Carbon Monoxide Detector(s),Fire Detection System,Main Entrance Lock,Motion Detectors
Special Listing Condition Standard
Read Less
Want to know what your home might be worth? Contact us for a FREE valuation!

Our team is ready to help you sell your home for the highest possible price ASAP

Bought with Nisha Smithrick • NextHome Forward

