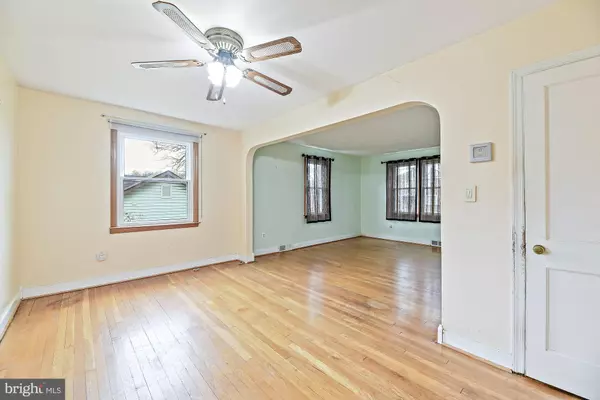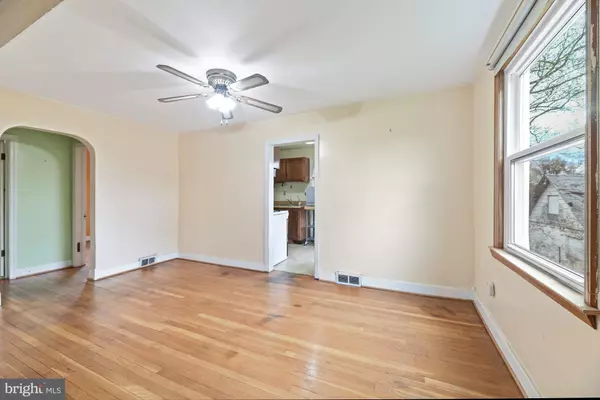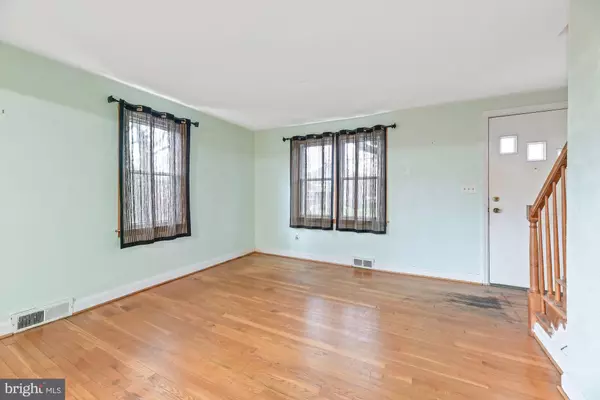$199,000
$199,000
For more information regarding the value of a property, please contact us for a free consultation.
8509 OAKLEIGH RD Baltimore, MD 21234
4 Beds
2 Baths
1,644 SqFt
Key Details
Sold Price $199,000
Property Type Single Family Home
Sub Type Detached
Listing Status Sold
Purchase Type For Sale
Square Footage 1,644 sqft
Price per Sqft $121
Subdivision Parkville
MLS Listing ID MDBC491108
Sold Date 06/26/20
Style Traditional
Bedrooms 4
Full Baths 2
HOA Y/N N
Abv Grd Liv Area 1,344
Originating Board BRIGHT
Year Built 1952
Annual Tax Amount $2,850
Tax Year 2019
Lot Size 10,000 Sqft
Acres 0.23
Lot Dimensions 1.00 x
Property Description
Well maintained home in the Parkville neighborhood! Move in and make it your own! Traditional style floor plan on the main level including two spacious bedrooms with hardwood flooring and ceiling fans. Two additional bedrooms and full bath on the upper level. Large backyard and beautiful back deck- perfect for entertaining! Extra long driveway for added convenience. Call today to schedule a private showing! Virtual Tour Available
Location
State MD
County Baltimore
Zoning RESIDENTIAL
Rooms
Other Rooms Dining Room, Bedroom 2, Bedroom 3, Bedroom 4, Kitchen, Family Room, Basement, Bedroom 1, Laundry, Full Bath
Basement Interior Access, Outside Entrance, Partially Finished, Rear Entrance, Walkout Stairs, Windows
Main Level Bedrooms 2
Interior
Interior Features Built-Ins, Ceiling Fan(s), Combination Dining/Living, Entry Level Bedroom, Floor Plan - Traditional, Tub Shower, Wood Floors, Family Room Off Kitchen
Hot Water Natural Gas
Heating Forced Air
Cooling Ceiling Fan(s), Central A/C
Flooring Hardwood, Ceramic Tile, Concrete
Equipment Dryer, Washer, Dishwasher, Exhaust Fan, Humidifier, Stove
Fireplace N
Window Features Screens
Appliance Dryer, Washer, Dishwasher, Exhaust Fan, Humidifier, Stove
Heat Source Natural Gas
Laundry Basement, Washer In Unit, Dryer In Unit
Exterior
Exterior Feature Deck(s)
Garage Spaces 3.0
Water Access N
View Street, Trees/Woods
Roof Type Shake,Shingle
Accessibility Level Entry - Main
Porch Deck(s)
Total Parking Spaces 3
Garage N
Building
Lot Description Backs to Trees, Front Yard, Rear Yard, SideYard(s), Trees/Wooded
Story 2.5
Sewer Public Sewer
Water Public
Architectural Style Traditional
Level or Stories 2.5
Additional Building Above Grade, Below Grade
Structure Type Dry Wall,Wood Walls
New Construction N
Schools
Elementary Schools Oakleigh
Middle Schools Pine Grove
School District Baltimore County Public Schools
Others
Senior Community No
Tax ID 04090923005650
Ownership Fee Simple
SqFt Source Estimated
Security Features Main Entrance Lock
Special Listing Condition Standard
Read Less
Want to know what your home might be worth? Contact us for a FREE valuation!

Our team is ready to help you sell your home for the highest possible price ASAP

Bought with Linda L Giovanni • Coldwell Banker Realty





