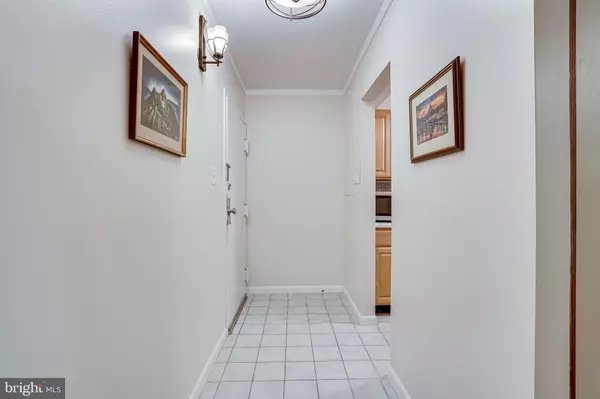$279,000
$275,000
1.5%For more information regarding the value of a property, please contact us for a free consultation.
11621 STONEVIEW SQ #22C Reston, VA 20191
3 Beds
2 Baths
1,029 SqFt
Key Details
Sold Price $279,000
Property Type Condo
Sub Type Condo/Co-op
Listing Status Sold
Purchase Type For Sale
Square Footage 1,029 sqft
Price per Sqft $271
Subdivision Shadowood
MLS Listing ID VAFX2080674
Sold Date 08/31/22
Style Unit/Flat
Bedrooms 3
Full Baths 2
Condo Fees $161/mo
HOA Fees $343/mo
HOA Y/N Y
Abv Grd Liv Area 1,029
Originating Board BRIGHT
Year Built 1974
Annual Tax Amount $2,827
Tax Year 2022
Property Description
Gorgeous Upper Level Condo located in desirable Shadowood Community! This well maintained unit backs to a wooded common area with walking/biking trails and is located on a no thru street providing a tranquil living space. The open concept floor plan offers a large living area with tons of natural light, Dining area with chair railing and access to a private tree-lined deck. The Eat in Kitchen boasts custom tile backsplash and plenty of cabinet space, Laundry Room, 2 additional bedrooms, and a full hall bath with upgraded quartz vanity and shower with upgraded tile backsplash. The Primary Bedroom offers a walk in closet with built in shelving and ensuite including a frameless shower with floor to ceiling tile, upgraded quartz vanity, and tile flooring. WINDOWS 2016, WASHER/DRYER 2018, CARPET 2019, BATHROOMS 2020, LVP FLOORING (Hallway, Closets & 3 Bedrooms): 2021 & 2022. Shadowood is an amenity rich community which includes swimming pools, tennis courts, nature trails, bike and walking paths, playgrounds, and more! Conveniently located to major commuter routes, Wiehle-Reston Metro on the Silver Line and Dulles International Airport. Minutes to Reston Town Center with selection of entertainment, shopping & dining. Schedule today for your private showing!
Location
State VA
County Fairfax
Zoning 370
Direction Southeast
Rooms
Main Level Bedrooms 3
Interior
Interior Features Ceiling Fan(s), Window Treatments, Carpet, Chair Railings, Combination Kitchen/Dining, Crown Moldings, Dining Area, Floor Plan - Open, Kitchen - Eat-In, Tub Shower, Walk-in Closet(s)
Hot Water Natural Gas
Cooling Central A/C
Flooring Carpet, Ceramic Tile, Luxury Vinyl Plank
Equipment Dishwasher, Disposal, Dryer, Washer, Oven/Range - Electric
Fireplace N
Window Features Double Hung
Appliance Dishwasher, Disposal, Dryer, Washer, Oven/Range - Electric
Heat Source Natural Gas
Laundry Has Laundry
Exterior
Exterior Feature Deck(s)
Garage Spaces 2.0
Amenities Available Jog/Walk Path, Lake, Picnic Area, Pool - Outdoor, Recreational Center, Reserved/Assigned Parking, Soccer Field, Tot Lots/Playground, Tennis Courts
Water Access N
Roof Type Architectural Shingle
Accessibility None
Porch Deck(s)
Road Frontage Public
Total Parking Spaces 2
Garage N
Building
Story 1
Unit Features Garden 1 - 4 Floors
Sewer Public Sewer
Water Public
Architectural Style Unit/Flat
Level or Stories 1
Additional Building Above Grade, Below Grade
New Construction N
Schools
Elementary Schools Terraset
Middle Schools Hughes
High Schools South Lakes
School District Fairfax County Public Schools
Others
Pets Allowed Y
HOA Fee Include Lawn Maintenance,Management,Parking Fee,Road Maintenance,Sewer,Snow Removal,Trash,Water
Senior Community No
Tax ID 0262 07750022C
Ownership Condominium
Special Listing Condition Standard
Pets Allowed No Pet Restrictions
Read Less
Want to know what your home might be worth? Contact us for a FREE valuation!

Our team is ready to help you sell your home for the highest possible price ASAP

Bought with Joy Muczko • Pearson Smith Realty, LLC





