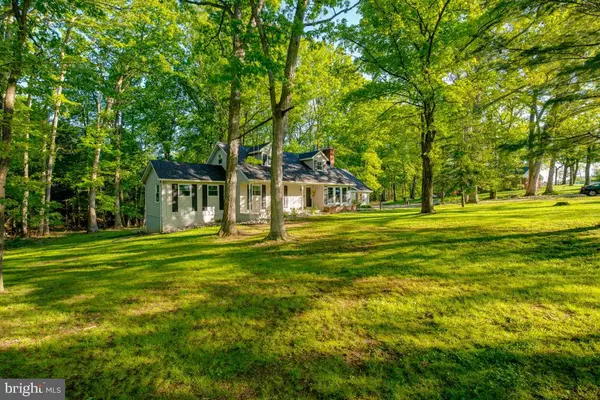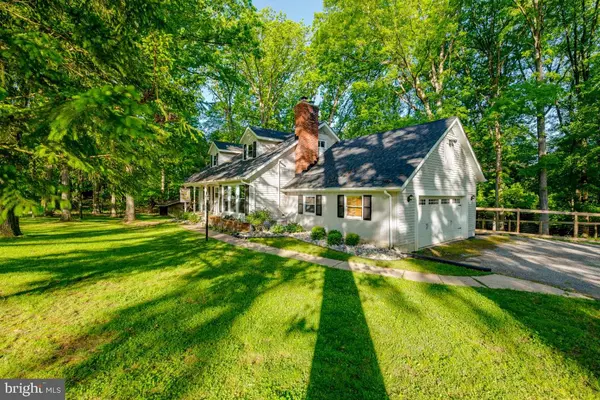$549,900
$549,900
For more information regarding the value of a property, please contact us for a free consultation.
9532 LYONS MILL RD Owings Mills, MD 21117
4 Beds
4 Baths
2,958 SqFt
Key Details
Sold Price $549,900
Property Type Single Family Home
Sub Type Detached
Listing Status Sold
Purchase Type For Sale
Square Footage 2,958 sqft
Price per Sqft $185
Subdivision Owings Mills
MLS Listing ID MDBC2034226
Sold Date 06/28/22
Style Colonial
Bedrooms 4
Full Baths 3
Half Baths 1
HOA Y/N N
Abv Grd Liv Area 1,958
Originating Board BRIGHT
Year Built 1977
Annual Tax Amount $5,384
Tax Year 2022
Lot Size 1.780 Acres
Acres 1.78
Lot Dimensions 1.00 x
Property Description
Rare opportunity to find an Owings Mills home with 1.5+ acres. This stunning 4 bedroom, 3.5 bathroom home with 3,326+ square feet is on a 1.78 acres private setting close to everything. Featuring primary bedroom on main level with 2 his and hers closets, beautifully renovated kitchen with granite countertops, stainless steel appliances and breakfast nook, gleaming hardwood floors throughout the main level, crown molding. Sliding doors leading to a large deck overlooking the beautiful back yard. Fully finished basement with separate area for an office, a new half bathroom, storage/utility room and recreation room with walk out, excellent for entertaining. Amazing accessible location yet tucked in and surrounded by nature at a peaceful serene setting. The huge front of the property or rear are perfect for events with family and friends gathering. See VIDEO TOUR. Welcome home.
Location
State MD
County Baltimore
Zoning R
Rooms
Other Rooms Living Room, Dining Room, Primary Bedroom, Bedroom 2, Bedroom 3, Bedroom 4, Kitchen, Family Room, Other
Basement Connecting Stairway, Outside Entrance, Rear Entrance, Heated, Improved, Partially Finished, Walkout Level
Main Level Bedrooms 2
Interior
Interior Features Kitchen - Gourmet, Breakfast Area, Dining Area, Primary Bath(s), Entry Level Bedroom, Upgraded Countertops, Crown Moldings, Wood Floors, Floor Plan - Open
Hot Water Electric
Heating Forced Air
Cooling Ceiling Fan(s), Central A/C
Fireplaces Number 1
Equipment Washer/Dryer Hookups Only, Dishwasher, Disposal, Microwave, Refrigerator, Stove
Fireplace Y
Appliance Washer/Dryer Hookups Only, Dishwasher, Disposal, Microwave, Refrigerator, Stove
Heat Source Oil
Exterior
Parking Features Garage Door Opener
Garage Spaces 3.0
Water Access N
Roof Type Asphalt
Accessibility None
Attached Garage 3
Total Parking Spaces 3
Garage Y
Building
Story 3
Foundation Other
Sewer Septic Exists
Water Public
Architectural Style Colonial
Level or Stories 3
Additional Building Above Grade, Below Grade
New Construction N
Schools
High Schools New Town
School District Baltimore County Public Schools
Others
Senior Community No
Tax ID 04021600011324
Ownership Fee Simple
SqFt Source Assessor
Special Listing Condition Standard
Read Less
Want to know what your home might be worth? Contact us for a FREE valuation!

Our team is ready to help you sell your home for the highest possible price ASAP

Bought with Shes K Paudel • Ghimire Homes





