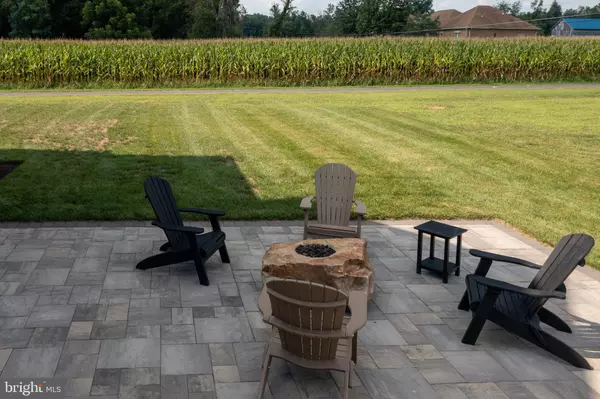$1,100,000
$1,150,000
4.3%For more information regarding the value of a property, please contact us for a free consultation.
3177 PATUXENT RIVER RD Davidsonville, MD 21035
5 Beds
4 Baths
5,122 SqFt
Key Details
Sold Price $1,100,000
Property Type Single Family Home
Sub Type Detached
Listing Status Sold
Purchase Type For Sale
Square Footage 5,122 sqft
Price per Sqft $214
Subdivision None Available
MLS Listing ID MDAA2007212
Sold Date 11/22/21
Style Colonial
Bedrooms 5
Full Baths 4
HOA Y/N N
Abv Grd Liv Area 3,722
Originating Board BRIGHT
Year Built 2020
Annual Tax Amount $8,703
Tax Year 2021
Lot Size 11.110 Acres
Acres 11.11
Property Description
Stunning home on 11+ acres! Prime location in Davidsonville. This home was built in 2020 with approximately 3700 finished SF above grade and approximately 1400 SF of unfinished space below grade. The front of the home is upgraded with stack stone and has a side load attached 2 car garage. There are 5 bdrms and 4 full baths. The main level features a bedroom with a full bath, 2 story foyer, dining room or office off the main entrance, a 2 story Family room, Gas fireplace with floor to ceiling stone, kitchen has a huge Island, 2 not 1 but 2 walk in pantries, Gas stove, granite counter tops, upgraded cabinets and plenty of space for a kitchen table! The kitchen slider takes you out to an entertainers dream with a large stone paver patio, built in fire pit, built in wood burning fireplace and built-in propane gas grill! Back inside, the upstairs Master bdrm boosts a Tray ceiling, a master bathroom with soaking tub and separate shower; double sinks and an enormous walk-in closet! 2nd Bedroom has an attached en suite bathroom as well as a modest walk-in closet. 3rd and 4th bedroom share a Jack & Jill style bathroom with each having their own sinks and of course walk in closets! The laundry room is conveniently located on the upper level with a front open washer and dryer! The approximately 1400 SF of unfinished space in the basement is ready for you to custom design for your own needs! Come and tour this 1-year young grand home!
Location
State MD
County Anne Arundel
Zoning RA
Rooms
Other Rooms Kitchen, 2nd Stry Fam Rm, Additional Bedroom
Basement Unfinished, Side Entrance, Sump Pump
Main Level Bedrooms 1
Interior
Interior Features Ceiling Fan(s), Entry Level Bedroom, Floor Plan - Open, Formal/Separate Dining Room, Kitchen - Island, Kitchen - Table Space, Kitchen - Gourmet, Pantry, Recessed Lighting, Soaking Tub, Sprinkler System, Walk-in Closet(s), Water Treat System
Hot Water Electric
Heating Heat Pump(s), Forced Air
Cooling Ceiling Fan(s), Central A/C
Flooring Engineered Wood, Carpet
Fireplaces Number 1
Fireplaces Type Gas/Propane, Stone
Equipment Built-In Microwave, Dishwasher, Dryer, Dryer - Front Loading, Icemaker, Oven - Double, Oven - Wall, Refrigerator, Washer, Water Conditioner - Owned, Water Heater - Tankless
Fireplace Y
Appliance Built-In Microwave, Dishwasher, Dryer, Dryer - Front Loading, Icemaker, Oven - Double, Oven - Wall, Refrigerator, Washer, Water Conditioner - Owned, Water Heater - Tankless
Heat Source Propane - Leased, Electric
Laundry Upper Floor
Exterior
Exterior Feature Patio(s), Brick
Parking Features Garage - Side Entry, Garage Door Opener
Garage Spaces 2.0
Utilities Available Propane
Water Access N
Roof Type Architectural Shingle
Accessibility None
Porch Patio(s), Brick
Attached Garage 2
Total Parking Spaces 2
Garage Y
Building
Lot Description Corner, Landscaping, Level, Front Yard, Rear Yard
Story 3
Sewer Septic Exists
Water Well
Architectural Style Colonial
Level or Stories 3
Additional Building Above Grade, Below Grade
Structure Type 9'+ Ceilings,2 Story Ceilings,Dry Wall
New Construction N
Schools
School District Anne Arundel County Public Schools
Others
Pets Allowed Y
Senior Community No
Tax ID 020100090224743
Ownership Fee Simple
SqFt Source Assessor
Horse Property N
Special Listing Condition Standard
Pets Allowed No Pet Restrictions
Read Less
Want to know what your home might be worth? Contact us for a FREE valuation!

Our team is ready to help you sell your home for the highest possible price ASAP

Bought with Leslie C Arigo • EXP Realty, LLC





