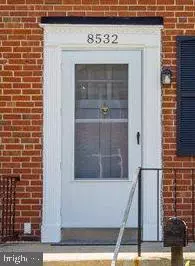$210,000
$195,000
7.7%For more information regarding the value of a property, please contact us for a free consultation.
8532 KINGS RIDGE RD Baltimore, MD 21234
3 Beds
2 Baths
1,440 SqFt
Key Details
Sold Price $210,000
Property Type Townhouse
Sub Type Interior Row/Townhouse
Listing Status Sold
Purchase Type For Sale
Square Footage 1,440 sqft
Price per Sqft $145
Subdivision Parkville
MLS Listing ID MDBC527490
Sold Date 06/09/21
Style Colonial
Bedrooms 3
Full Baths 1
Half Baths 1
HOA Y/N N
Abv Grd Liv Area 1,152
Originating Board BRIGHT
Year Built 1959
Annual Tax Amount $2,207
Tax Year 2021
Lot Size 2,070 Sqft
Acres 0.05
Property Description
Popular Parkville presents this pristine people pleaser. All brick 3 bedroom, 1 .5 bath town home awaiting its new owners. Hardwood floors throughout the main and upper levels, neutral colors, updated full bath and replaced windows. Ample closet storage spaces with additional storage in the lower level. Additional lower level amenities include: a generously sized family room, laundry center, workshop, bath and exit to rear yard. Living and dining rooms lead through the kitchen to the entertainer's delightful deck, rear fenced yard and private parking. The community playground is a hop from the private concrete parking pad. Additional parking opportunities have been readily available on Kings Ridge and in the alley. If convenience and charm are your dream then wake up your dream is now a reality. Don't blink or you will miss this opportunity. .
Location
State MD
County Baltimore
Zoning R
Rooms
Other Rooms Living Room, Dining Room, Primary Bedroom, Bedroom 2, Bedroom 3, Kitchen, Family Room, Laundry, Bathroom 1, Bathroom 2
Basement Connecting Stairway, Daylight, Partial, Full, Interior Access, Outside Entrance, Partially Finished, Rear Entrance, Sump Pump, Walkout Stairs, Windows, Workshop
Interior
Interior Features Ceiling Fan(s), Floor Plan - Traditional, Formal/Separate Dining Room, Kitchen - Galley, Bathroom - Tub Shower, Wood Floors
Hot Water Natural Gas
Heating Forced Air
Cooling Ceiling Fan(s), Central A/C
Flooring Hardwood, Vinyl, Tile/Brick
Equipment Dishwasher, Disposal, Dryer, Exhaust Fan, Oven - Self Cleaning, Oven/Range - Gas, Refrigerator, Washer, Washer - Front Loading, Water Heater
Furnishings No
Fireplace N
Window Features Replacement,Vinyl Clad
Appliance Dishwasher, Disposal, Dryer, Exhaust Fan, Oven - Self Cleaning, Oven/Range - Gas, Refrigerator, Washer, Washer - Front Loading, Water Heater
Heat Source Natural Gas
Laundry Basement
Exterior
Exterior Feature Deck(s), Porch(es)
Fence Chain Link
Utilities Available Cable TV Available, Electric Available, Natural Gas Available, Phone Available, Water Available, Sewer Available
Water Access N
Roof Type Asphalt
Accessibility None
Porch Deck(s), Porch(es)
Garage N
Building
Story 3
Sewer Public Sewer
Water Public
Architectural Style Colonial
Level or Stories 3
Additional Building Above Grade, Below Grade
Structure Type Dry Wall
New Construction N
Schools
School District Baltimore County Public Schools
Others
Senior Community No
Tax ID 04090919274060
Ownership Ground Rent
SqFt Source Assessor
Security Features Smoke Detector
Acceptable Financing Cash, Conventional, FHA, VA
Horse Property N
Listing Terms Cash, Conventional, FHA, VA
Financing Cash,Conventional,FHA,VA
Special Listing Condition Standard
Read Less
Want to know what your home might be worth? Contact us for a FREE valuation!

Our team is ready to help you sell your home for the highest possible price ASAP

Bought with Christopher Stumbroski • Keller Williams Legacy

