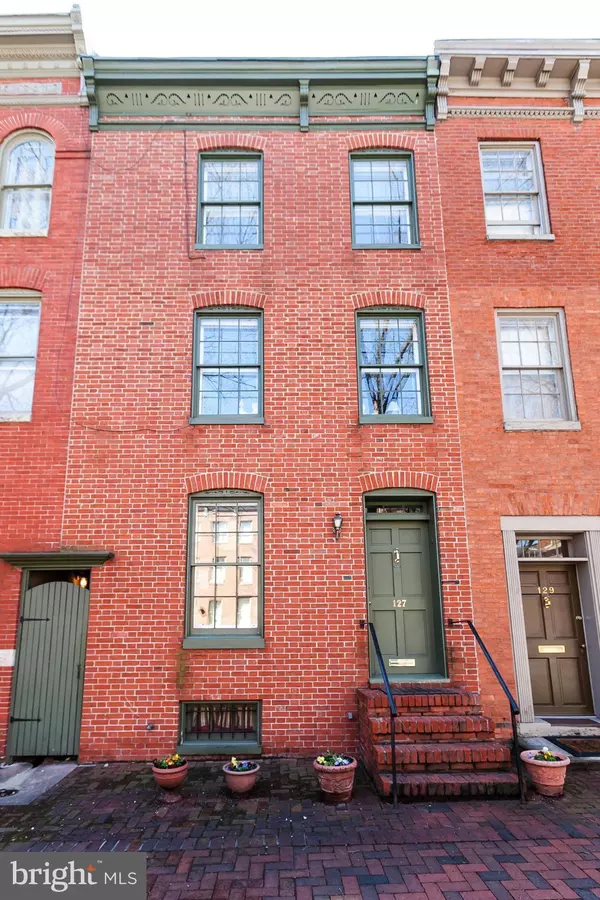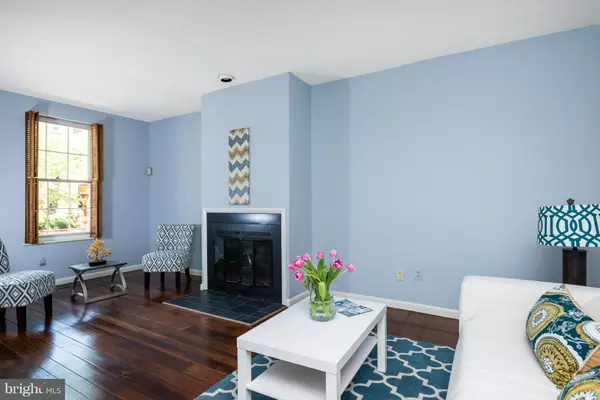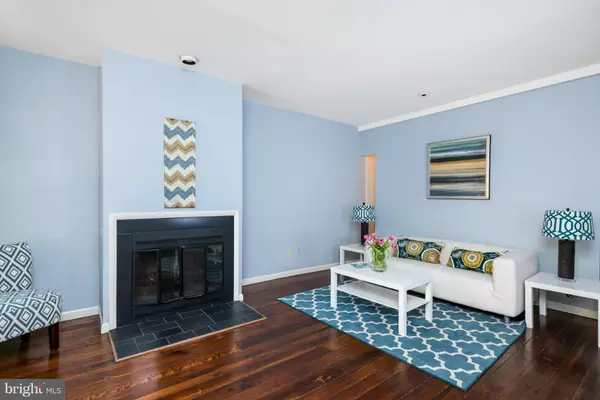$435,000
$469,900
7.4%For more information regarding the value of a property, please contact us for a free consultation.
127 LEE ST W Baltimore, MD 21201
3 Beds
3 Baths
1,983 SqFt
Key Details
Sold Price $435,000
Property Type Townhouse
Sub Type Interior Row/Townhouse
Listing Status Sold
Purchase Type For Sale
Square Footage 1,983 sqft
Price per Sqft $219
Subdivision Otterbein
MLS Listing ID 1001126345
Sold Date 09/02/15
Style Federal
Bedrooms 3
Full Baths 2
Half Baths 1
HOA Fees $14/ann
HOA Y/N Y
Abv Grd Liv Area 1,983
Originating Board MRIS
Year Built 1830
Annual Tax Amount $8,897
Tax Year 2013
Property Description
$20K REDUCTION! Quintessential Otterbein townhome w/ gracious proportions. Beautiful glass-enclosed sunroom/den off kitch w/sunny Southern exposures (WOW!) leads to large landscaped yard w/pond. Gate opens onto Otterbein's largest park. Large LR w wood burning FP & original hardwoods. 2 Master Suites & 3rd BR/Den on 2nd floor. Fresh paint & refinished floors.Steps from MARC, ballparks & Fed Hill.
Location
State MD
County Baltimore City
Zoning R-8
Rooms
Basement Unfinished
Interior
Interior Features Combination Kitchen/Living, Built-Ins, Primary Bath(s), Crown Moldings, Window Treatments, Wet/Dry Bar, Wood Floors, Floor Plan - Traditional
Hot Water Natural Gas
Heating Forced Air
Cooling Ceiling Fan(s), Central A/C
Fireplaces Number 1
Fireplaces Type Fireplace - Glass Doors, Mantel(s)
Fireplace Y
Heat Source Natural Gas, Electric
Exterior
Amenities Available Common Grounds
Water Access N
Accessibility None
Garage N
Private Pool N
Building
Story 3+
Sewer Public Sewer
Water Public
Architectural Style Federal
Level or Stories 3+
Additional Building Above Grade
New Construction N
Schools
School District Baltimore City Public Schools
Others
Senior Community No
Tax ID 0322080883 010
Ownership Fee Simple
Special Listing Condition Standard
Read Less
Want to know what your home might be worth? Contact us for a FREE valuation!

Our team is ready to help you sell your home for the highest possible price ASAP

Bought with Peter J Sowa • RE/MAX Preferred





