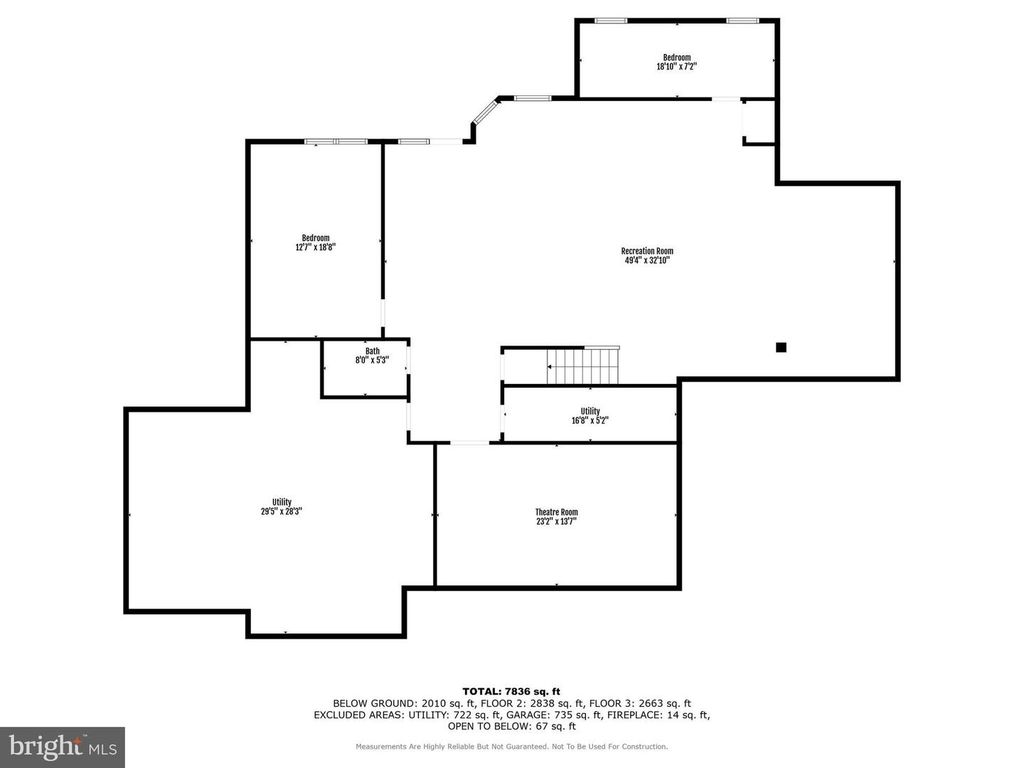Experience refined comfort and effortless elegance in this expansive residence, perfectly positioned with panoramic views of the rolling fairways and manicured greens of the neighboring golf course. This home blends formal sophistication with relaxed everyday living in an open-concept layout that invites light and luxury into every corner.
From the moment you step into the grand two-story foyer, you’ll notice the thoughtful craftsmanship—from the sweeping curved staircase and marble floors to the intricate trim details. The sunlit conservatory, featuring Brazilian cherry hardwood floors and walls of windows, is the perfect spot to relax while soaking in breathtaking views of the golf course and distant hills.
Entertain in style in the formal dining room, connected to a chef’s kitchen via a well-appointed butler’s pantry. The kitchen boasts a massive center island with a custom concrete countertop, a walk-in pantry, gourmet appliances, and floor-to-ceiling subway tile. White ceramic flooring transitions into oak hardwood as you move through the breakfast area into the inviting family room.
Step into the rear sunroom, where you’ll be captivated by the serene vistas—watch golfers perfect their swing or enjoy vibrant sunsets behind the mountains. Outdoor living is equally impressive, with spacious decking, a partially covered seating area, and nonstop views of the 18th fairway.
The family room is anchored by a gas fireplace, coffered ceiling, and a modern shiplap accent wall. Natural light floods the space from every angle, continuing the theme of warmth and openness. A large mudroom with built-in cubbies, a full bath, and a laundry room connects to the 3-car garage, providing function without sacrificing style.
Upstairs, the primary suite is a private retreat featuring a double-sided fireplace, a cozy sitting room, and access to a covered balcony overlooking the green—ideal for unwinding after a day on the course. The ensuite bath offers dual vanities, a grand marble shower with an integrated soaking tub, and a walk-in closet. Four additional bedrooms, each with en suite access, complete the upper level.
The fully finished lower level includes two extra bedrooms, a full bath, a home theater, and a generous rec room that opens to a patio with a built-in fire pit—perfect for evenings under the stars.
With direct views of the golf course from nearly every room and amenities designed for comfort and luxury, this is more than a home—it’s a lifestyle. Schedule your private tour today and come see what it means to live where you play.
Possible rent back.
Listing Agent: Carlos Fuentes
License Number: SP40003221
Offered by: Samson Properties
Office Phone: 2406308689
MLS: #MDFR2072992
BrightMLS
Date Added: 11/04/2025 12:00:00 am
Last Update: 11/05/2025 04:41:55 am
Days on Market: 2
Last Updated: 11/05/2025 04:41:55 am
Offered by: Carlos Fuentes, SP40003221, 3019156638 @ Samson Properties
MLS: #MDFR2072992
Source: BrightMLS
<IMG SRC='https://d37ukvrrv3in12.cloudfront.net/mls/logos/IDX_82.png' ALT='IDX'> Information Deemed Reliable But Not Guaranteed. The data relating to real estate for sale on this website appears in part through the BRIGHT Internet Data Exchange program, a voluntary cooperative exchange of property listing data between licensed real estate brokerage firms in which participates, and is provided by BRIGHT through a licensing agreement.<BR><BR>The information provided by this website is for the personal, non-commercial use of consumers and may not be used for any purpose other than to identify prospective properties consumers may be interested in purchasing. Some properties which appear for sale on this website may no longer be available because they are under contract, have sold or are no longer being offered for sale. Some real estate firms do not participate in IDX and their listings do not appear on this website. Some properties listed with participating firms do not appear on this website at the request of the seller. This home sale information is not to be construed as an appraisal and may not be used as such for any purpose. <BR> <BR>BRIGHT MLS is the (or a) provider of this home sale information and has compiled content from various sources. Some properties represented may not have actually sold due to reporting errors. ©2025 BrightMLS. All rights reserved. Data displayed may be a portion of, and not a complete set of all listings published in the MLS.
View Listing4202 MARYLAND CT, Middletown, MD 21769 is a 7 Bed, 7 Bath, 7,836 Sq Ft, 2.25 Acres, Single Family Home built in 2005.
This property is currently available and was listed by BrightMLS on 11/04/2025 12:00:00 am. The MLS # for the property is MLS #MDFR2072992.
Powered by
CT IDX Pro+ & RealtyWatch Solutions.























































































































































